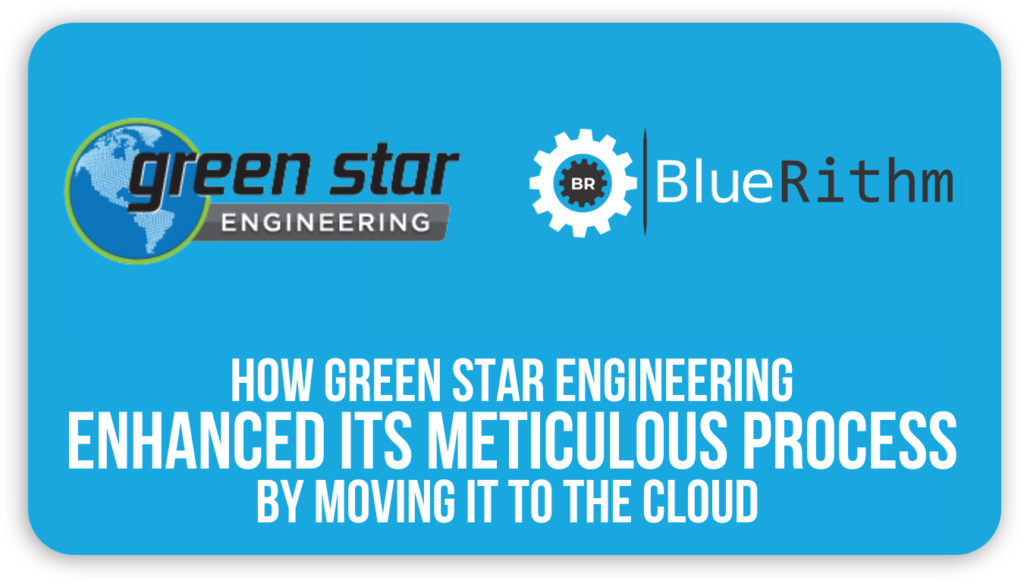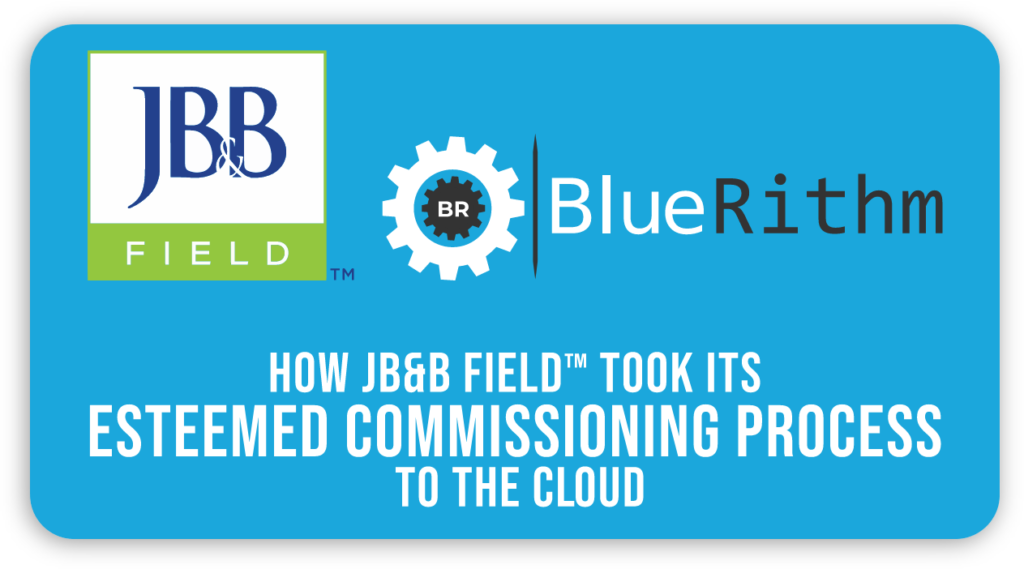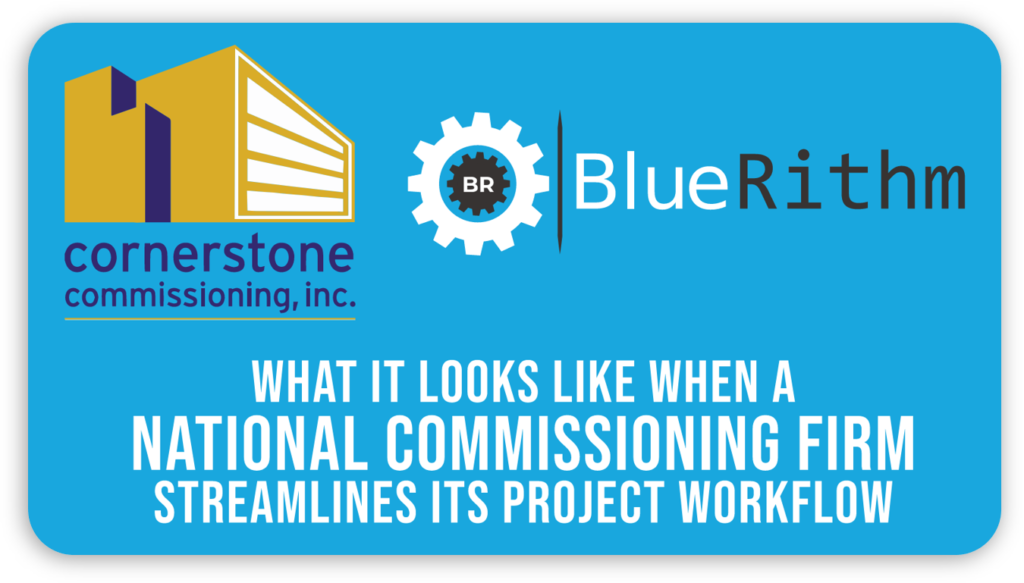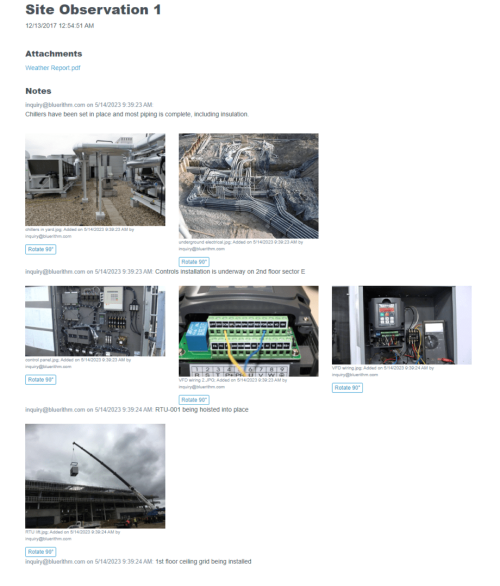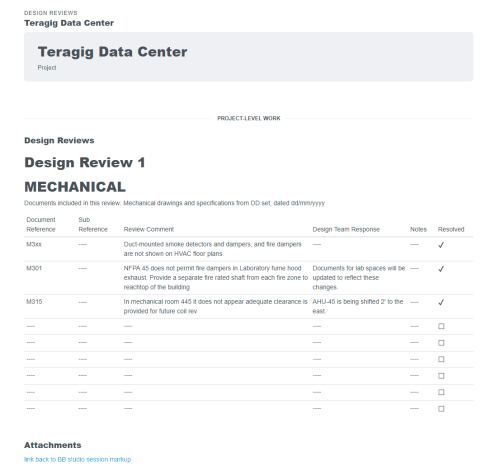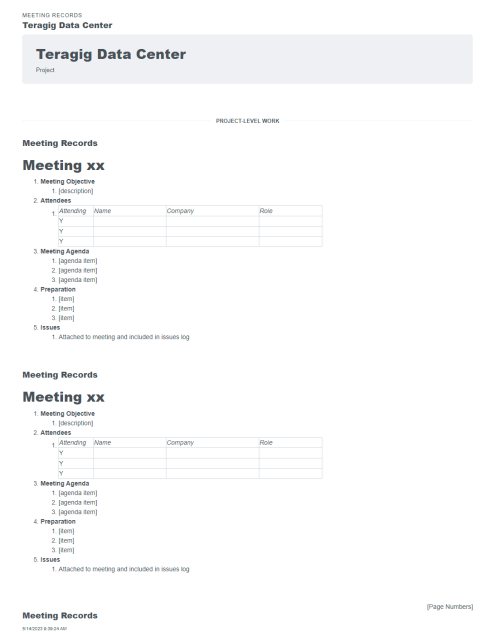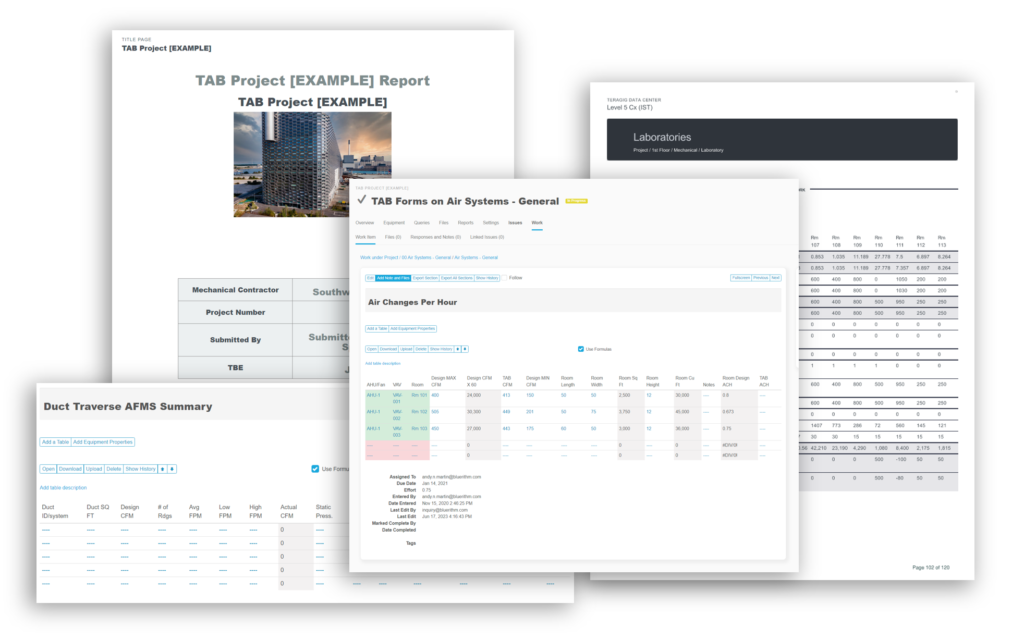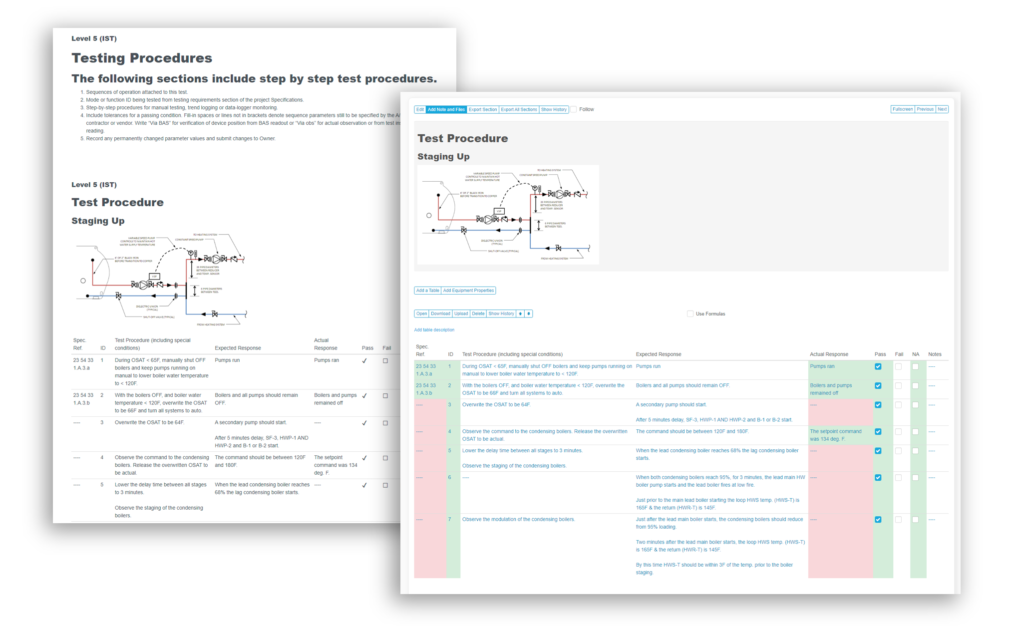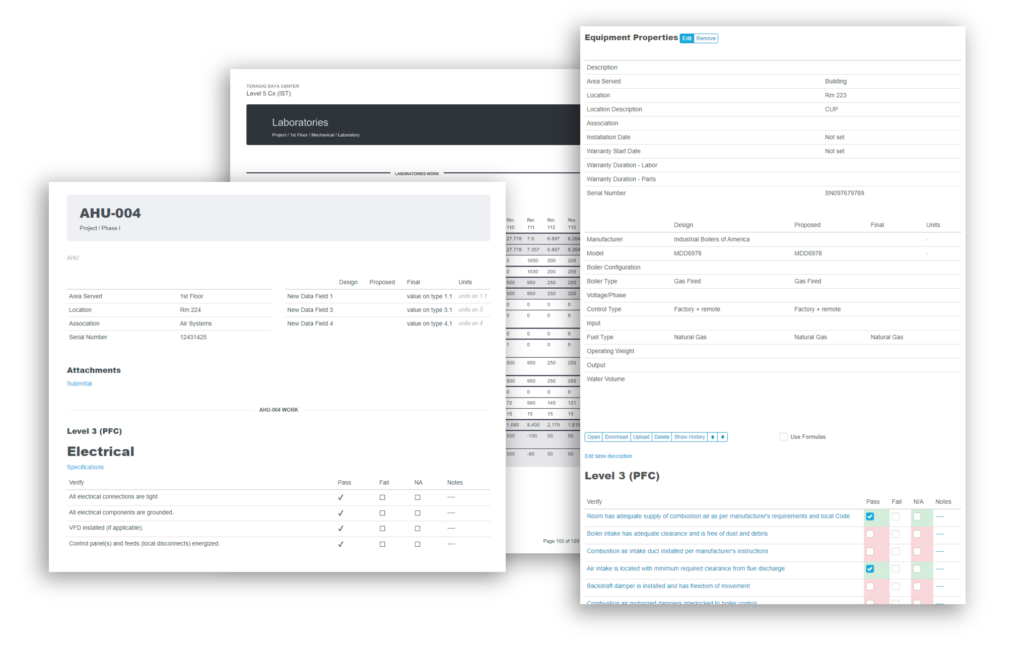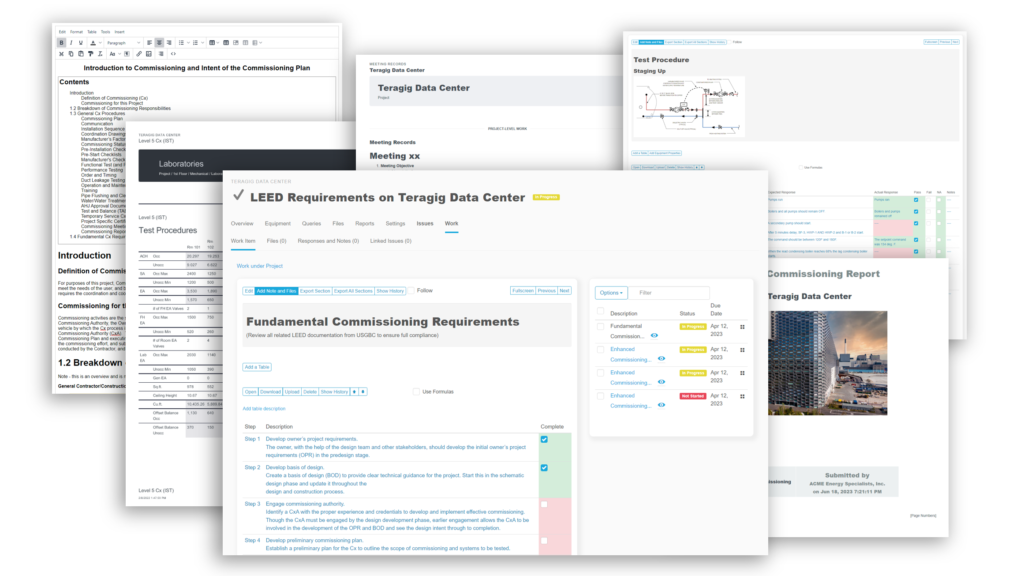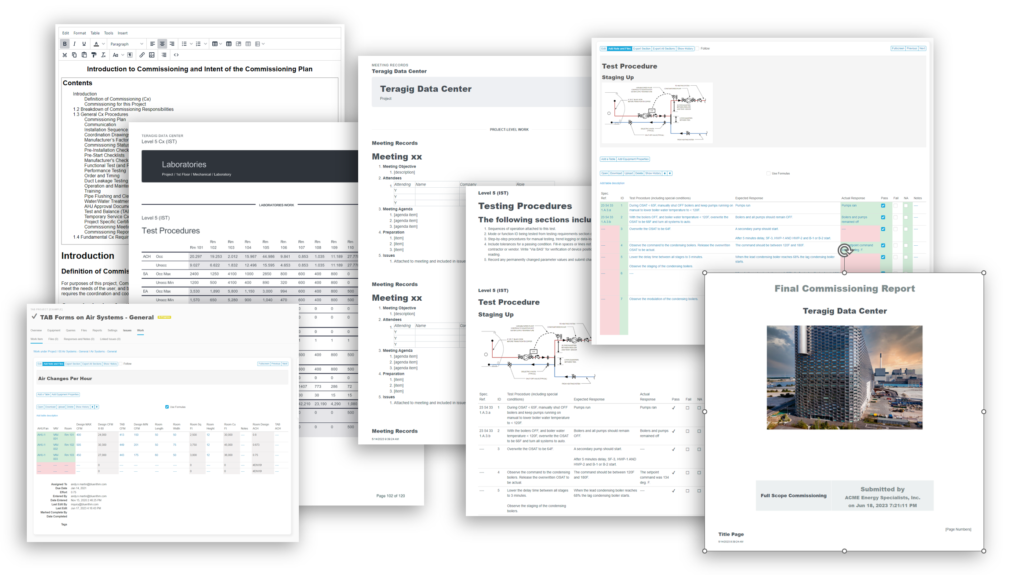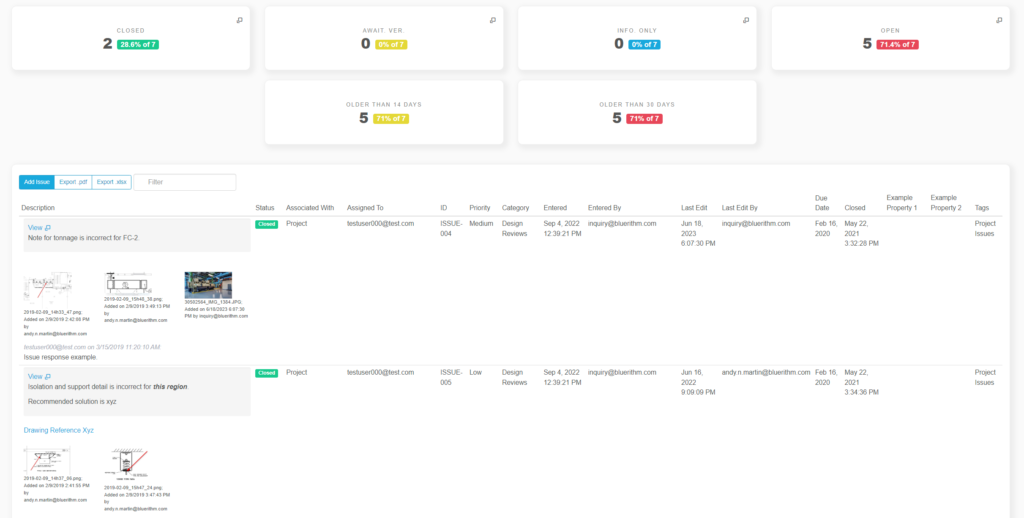When you need a robust cloud-based platform to stay organized and ensure every detail is addressed and every problem is resolved for your LEED commissioning projects, you can trust Bluerithm to get the job done!
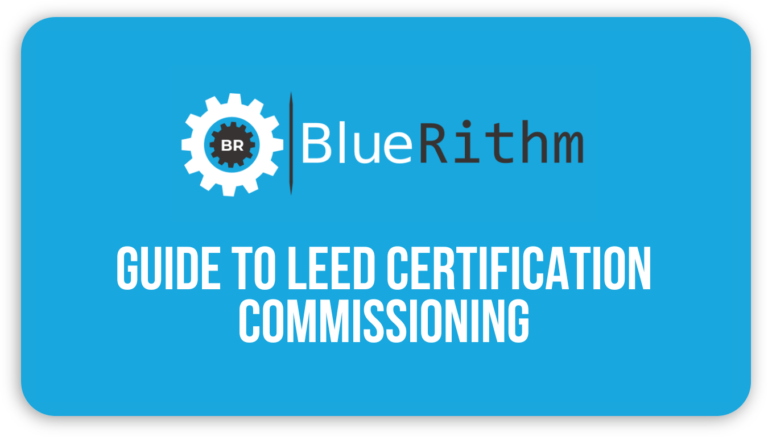
Guide to LEED v4.1 Certification Commissioning: Fundamental Commissioning and Enhanced Commissioning
Solution:
As the world becomes more environmentally conscious, the demand for sustainable and energy-efficient buildings has skyrocketed. The Leadership in Energy and Environmental Design (LEED) certification is a globally recognized standard for green building.
LEED commissioning is a process that ensures that a building’s systems are designed, installed, and operating as intended to achieve the highest level of energy efficiency and sustainability possible. This process involves a comprehensive review of the building’s systems, including mechanical, electrical, plumbing, and renewable energy systems. It also includes testing and verification of the systems’ performance.
The benefits of LEED commissioning include energy savings, improved building performance, and healthier indoor environments. While some building owners may be hesitant to invest in commissioning due to upfront costs, the long-term cost savings and environmental benefits make it a worthwhile investment. As the world continues to prioritize sustainability, commissioning will play an increasingly important role in creating a more environmentally conscious built environment.
Below, we provide the requirements and differences between LEED Fundamental Commissioning and Enhanced Commissioning.
Table of Contents
LEED v4.1 Fundamental Commissioning
Fundamental Commissioning and Verification Process Scope
The following commissioning (Cx) process activities for electrical, plumbing, mechanical, and renewable energy systems and assemblies must be completed, in accordance with ASHRAE Guideline 1.1–2007 for HVAC&R Systems and ASHRAE Guideline 0-2019, as they relate to water, durability, energy, and indoor environmental quality.
- Develop the OPR (Owner’s Project Requirements)
- Develop a BOD (Basis of Design)
The following items must be completed by the commissioning authority (CxA):
- Review the OPR
- Review the BOD
- Review the project design
- Develop a Cx plan
- Implement a Cx plan
- Confirm that Cx requirements have been incorporated into the construction documents
- Develop construction checklists
- Develop a system test procedure
- Verify system test execution
- Maintain an issues and benefits log throughout the Cx process
- Prepare a final Cx process report
- Document all findings and recommendations and report directly to the owner throughout the process
Requirements for exterior enclosures are limited to inclusion in the OPR and BOD, as well as the review of the OPR, BOD, and project design. Additional guidance is provided in ASTM E2947-16: Standard Guide for Building Enclosure Commissioning. A qualified independent member of the construction or design team (or an employee of that firm) who is not directly responsible for the design of the building enclosure for the project must review the exterior enclosure design.
Fundamental Commissioning Authority Qualifications
A commissioning authority (CxA) should be engaged by the end of the design development phase and must have the following qualifications:
- Documented commissioning process experience on at least two building projects that have a similar scope of work. This experience needs to be from the early design phase through at least 10 months of occupancy.
- An independent consultant, a qualified employee of the owner, or an employee of the design or construction firm who is not part of the project’s construction or design team, or a disinterested subcontractor of the construction or design team. (If a project is less than 20,000 square feet, then the CxA may be a qualified member of the construction or design team. The CxA must report their findings directly to the owner in all cases.)
Fundamental Commissioning Current Facilities Requirements and Operations and Maintenance Plan
A current facilities requirements and operations and maintenance plan that contains the information necessary to operate the building efficiently must be prepared and maintained. The following must be included in the plan:
- the building occupancy schedule;
- a sequence of operations for the building;
- equipment run-time schedules;
- setpoints for all HVAC equipment;
- minimum outside air requirements;
- set lighting levels throughout the building;
- any changes in schedules or setpoints for days of the week, times of the day, and different seasons;
- a systems narrative describing the mechanical and electrical systems and equipment;
- a preventive maintenance plan for building equipment described in the systems narrative; and
- a commissioning program that includes periodic commissioning requirements, ongoing commissioning tasks, and continuous tasks for critical facilities.
LEED v4.1 Enhanced Commissioning
Enhanced Commissioning Requirements
Implement, or have in place a contract to implement, the following Cx process activities in addition to those required under EA Prerequisite Fundamental Commissioning and Verification. The necessary CxA qualifications include the following:
- Documented commissioning process experience on at least two building projects that have a similar scope of work. This experience needs to be from the early design phase through at least 10 months of occupancy.
- An independent consultant, a qualified employee of the owner, or an employee of the design or construction firm who is not part of the project’s design or construction team, or a disinterested subcontractor of the construction or design team.
Option 1 – Enhanced Systems Commissioning (3-4 points)
Path 1: Enhanced Commissioning (3 points)
The following CxP (commissioning process) activities for electrical, mechanical, plumbing, and renewable energy systems and assemblies must be completed in accordance with ASHRAE Guideline 1.1–2007 for HVAC&R systems and ASHRAE Guideline 0–2019, as they relate to water, energy, durability, and indoor environmental quality. The following must be done by the CxA:
- Review contractor submittals
- Verify systems manual requirements are included in construction documents
- Verify operator and occupant training requirements are included in construction documents
- Verify systems manual updates and delivery
- Verify operator and occupant training delivery and effectiveness
- Verify seasonal testing
- Review building operations 10 months after substantial completion
- Develop an on-going commissioning plan
All enhanced commissioning tasks must be included in the BOD and OPR. OR
Path 2: Enhanced and Monitoring-Based Commissioning (4 points)
Achieve Path 1. AND Develop monitoring-based procedures and identify points to be measured and evaluated to assess performance of energy- and water-consuming systems. The procedures and measurement points must be included in the commissioning plan. The following must be addressed:
- roles and responsibilities;
- measurement requirements (points, meters, data access, metering systems);
- the points to be tracked, with frequency and duration for trend monitoring;
- the limits of acceptable values for tracked points and metered values (predictive algorithms may be used to compare ideal values with actual values where appropriate);
- the elements used to evaluate performance, including out-of-sequence operation of systems components, conflict between systems, and water and energy usage profiles;
- an action plan for identifying and correcting operational deficiencies and errors;
- training to prevent errors;
- planning for repairs needed to maintain performance; and
- the frequency of analyses in the first year of occupancy (at least quarterly).
Update the systems manual with any new settings or modifications, and give the reason for any modifications from the original design. AND/OR
Option 2 – Building Enclosure Commissioning (2 points)
Fulfill the requirements in EA Prerequisite Fundamental Commissioning and Verification as they apply to the building’s enclosure in addition to electrical and mechanical systems and assemblies. Complete the following CxP activities for the building’s thermal envelope in accordance with ASTM E2947-16: Standard Guide for Building Enclosure Commissioning and ASHRAE Guideline 0–2019, as they relate to energy, air and water tightness, durability, and indoor environmental quality. The qualified independent member of the construction or design team responsible for building enclosure commissioning must complete the following:
- Review contractor submittals
- Verify systems manual requirements are included in construction documents for enclosure systems
- For specialty enclosure systems with automation and controls:
- Verify occupant and operator training requirements are included in construction documents
- Verify systems manual updates and delivery
- Verify seasonal testing
- Verify occupant and operator training delivery and effectiveness
- Review building operations 10 months after substantial completion
- Develop an on-going enclosure commissioning plan for maintenance, renewal, and revitalization cycles
Sources:
Bluerithm Demo
How to Set Up a Bluerithm Project
Move your Excel-based processes to the cloud
Start saving time and money today

