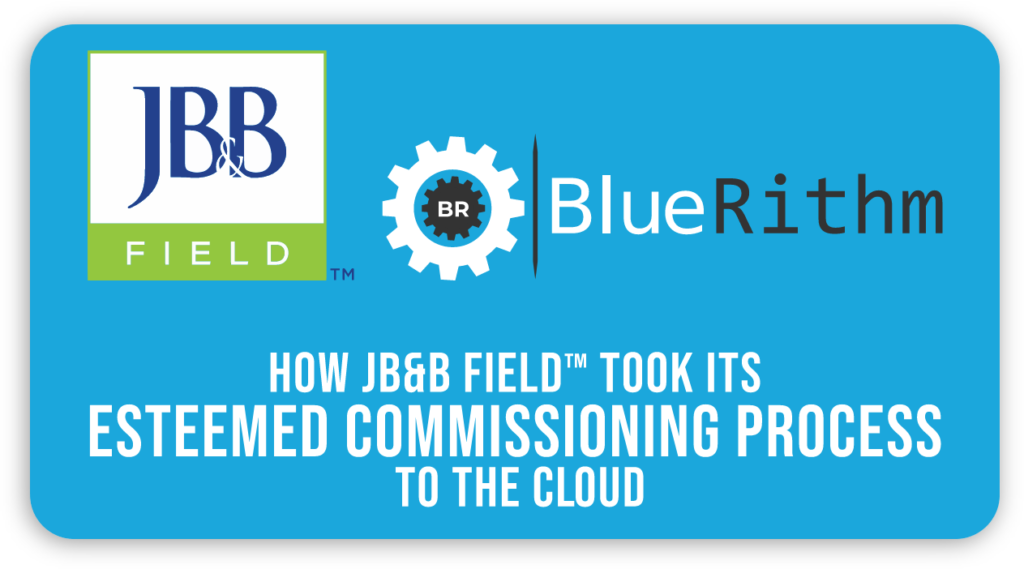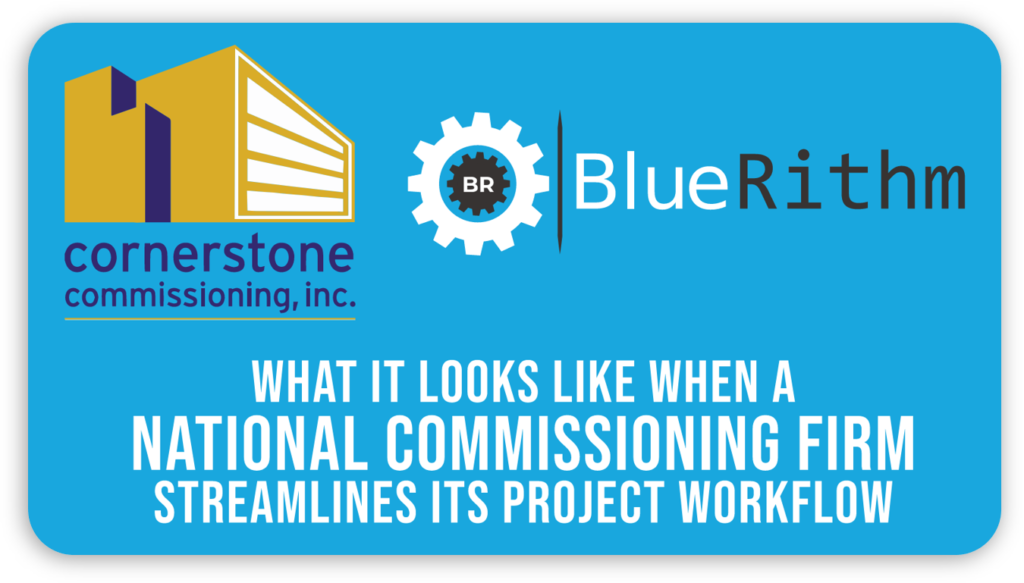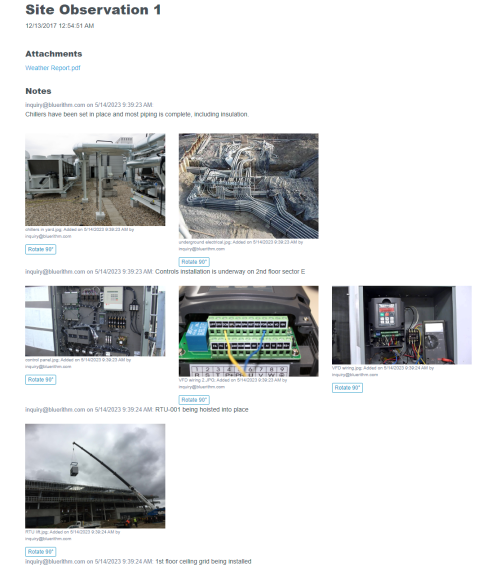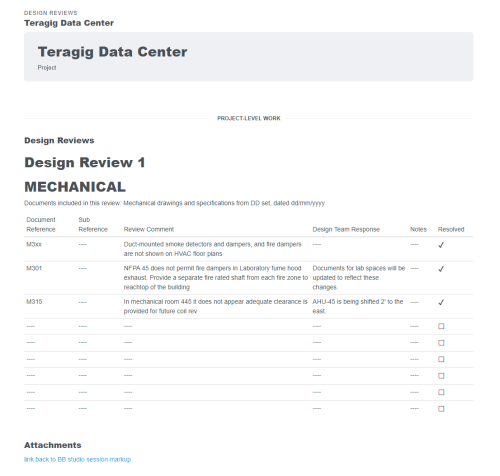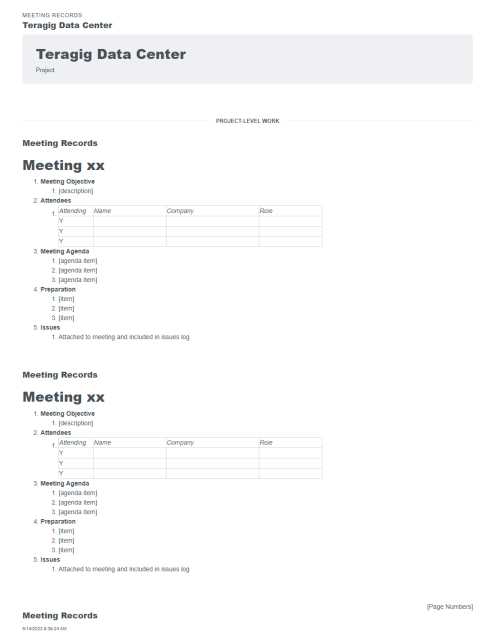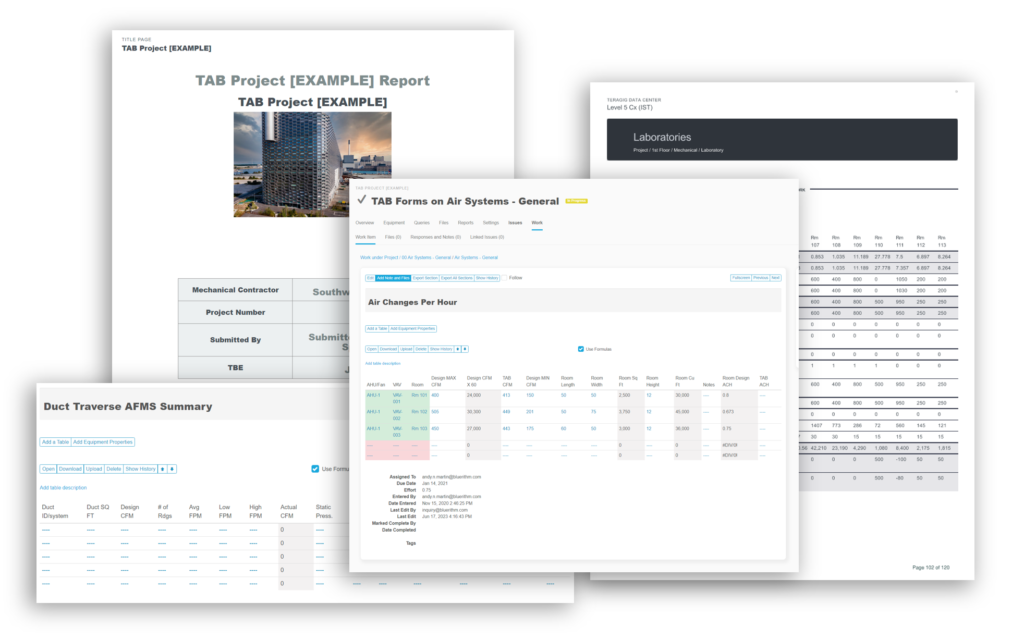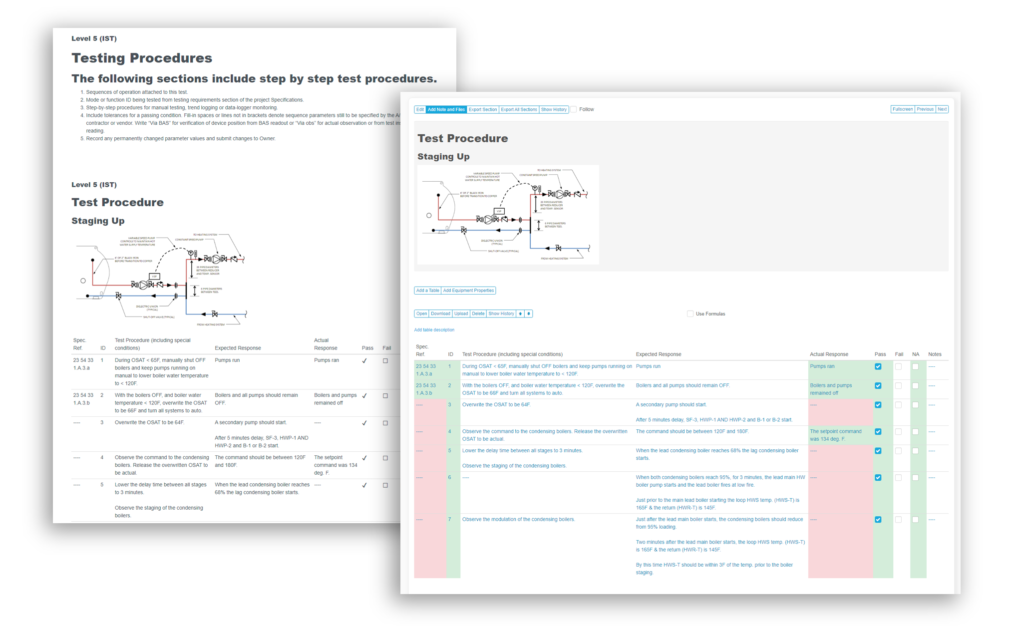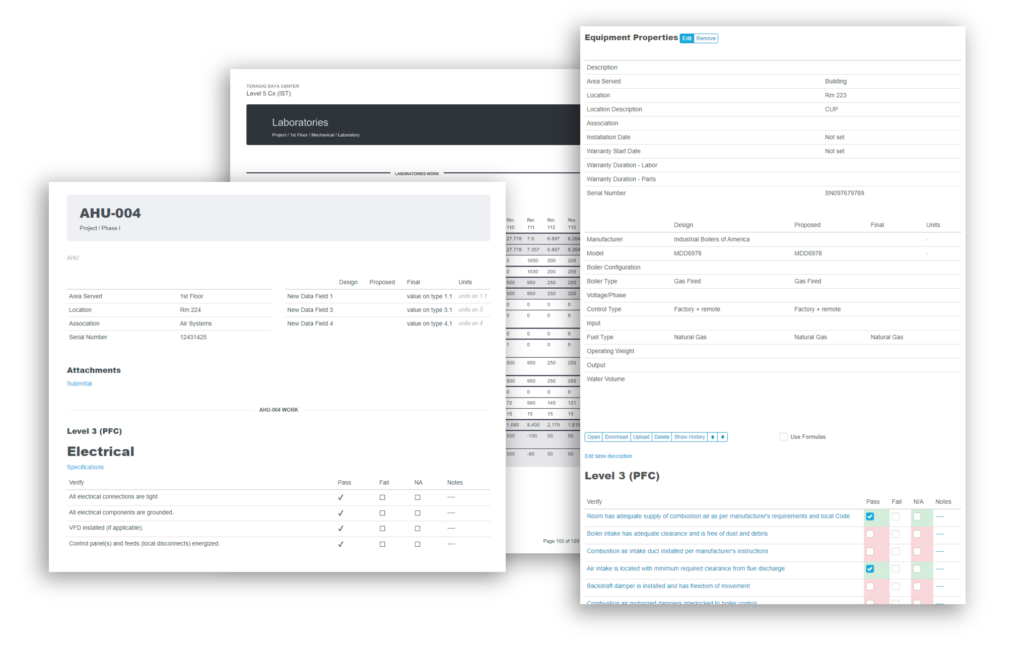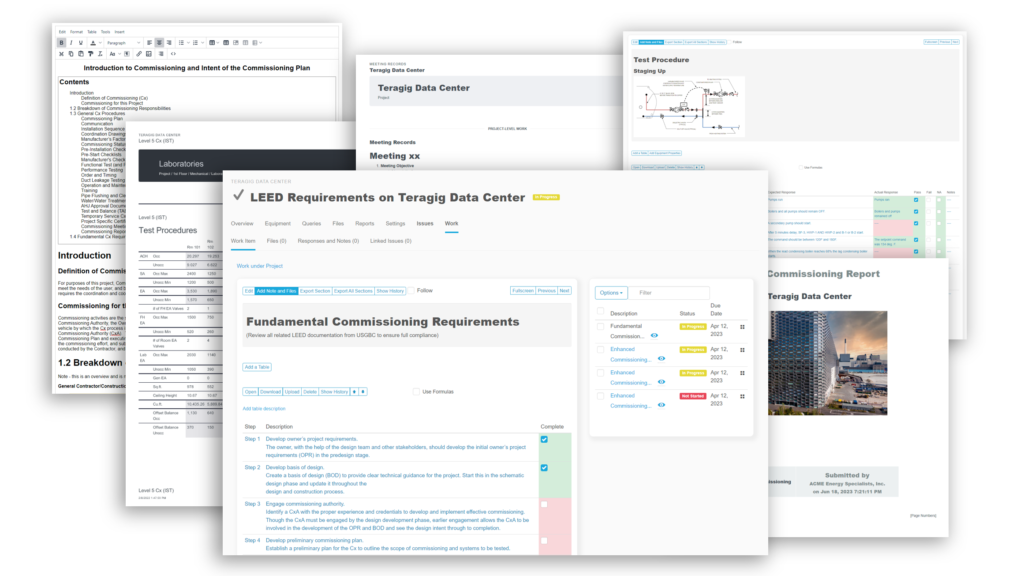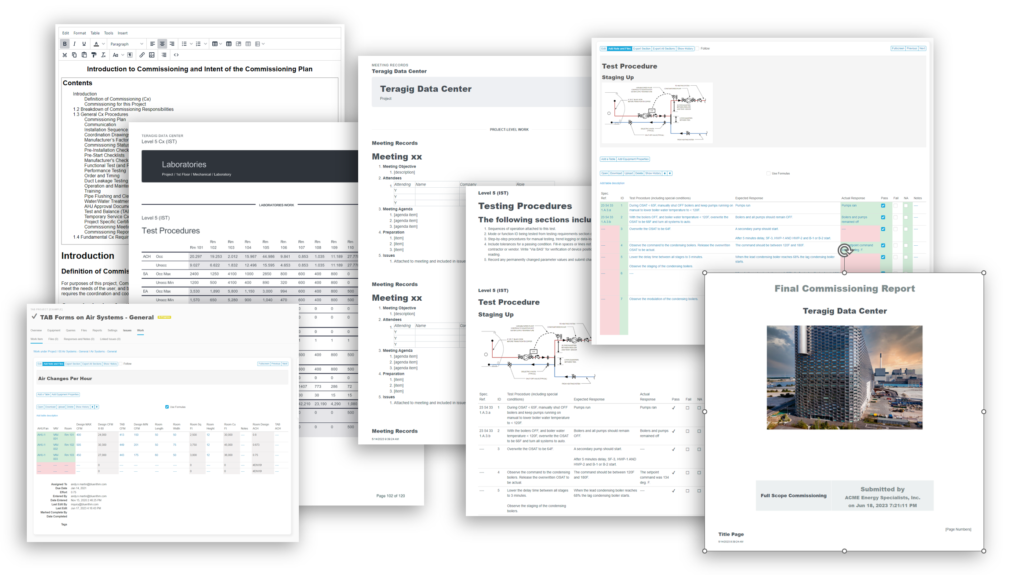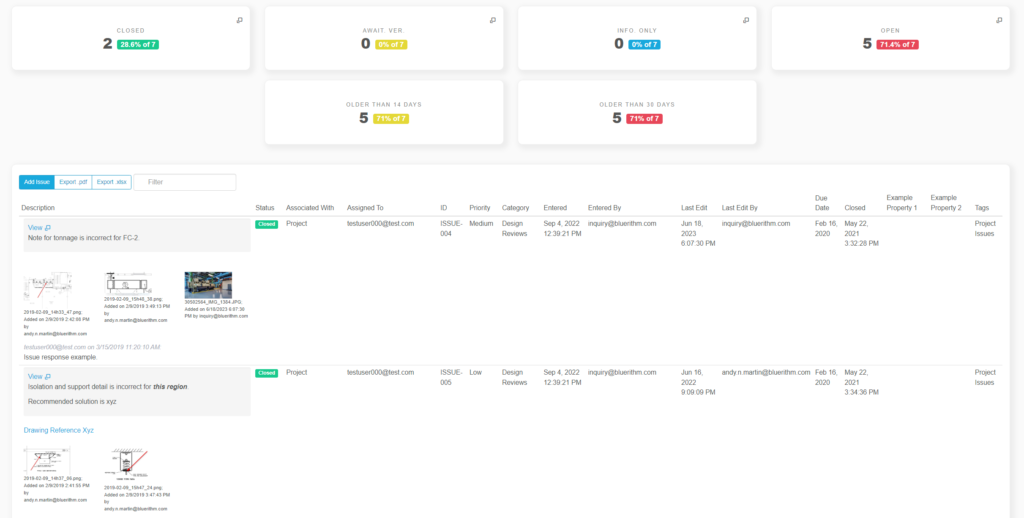Learn how Bluerithm can help you with your inspections and checklists for energy audits.
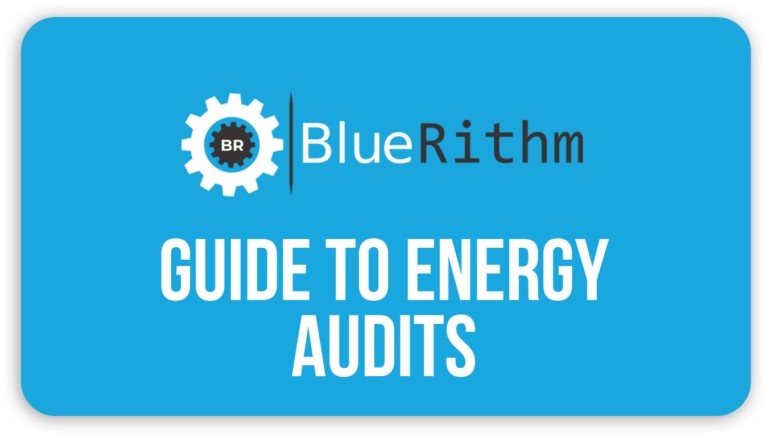
Guide to Energy Audits
Energy audits are an important tool for understanding energy usage, benchmarking performance, identifying improvement opportunities, and developing plans to increase energy efficiency in commercial buildings. This guide outlines a 10-step energy audit process along with key industry standards, guidelines, and resources.
Table of Contents
Energy Audit Process
1) Gather Your Building’s Energy Usage Information
During the first step of an energy audit, you should gather your utility bills for your building(s). If you are using a submeter, then you will want to gather data from it as well. You will need to know your energy consumption and cost information for the next step.
Submeters
If you don’t currently use submeters, you might want to consider installing them across your building in order to gain direct access to your building’s real-time energy usage. You can get a building-level overview or track specific pieces of equipment. Submeters can help you identify pieces of equipment that are underperforming and where they are located in your building. The data from these submeters can help you be proactive when you need to adapt to future energy regulations.
2) Benchmark Your Building’s Energy Performance
Use ENERGY STAR Portfolio Manager to Compare Your Building to Similar Buildings
Create an ENERGY STAR® Portfolio Manager® account or log into an existing account. This tool can help you track and manage energy and water usage for all of your building(s). Over 100 trackable metrics will be created in the ENERGY STAR Portfolio Manager for your building(s). You can compare your building’s energy performance to similar buildings across the nation, past consumption, or a reference performance level. About 25% of U.S. commercial buildings are actively benchmarking in the ENERGY STAR Portfolio Manager, making it the industry-leading benchmarking tool. ENERGY STAR provides several additional resources, which we cover later in this guide.
Refer to ANSI/ASHRAE’s Standard 100
ANSI/ASHRAE/IES Standard 100, Energy and Emissions Building Performance Standard for Existing Buildings provides processes and procedures to reduce energy consumption and carbon emissions by improving the energy efficiency and performance of all types of existing buildings, including residential, commercial, institutional, and industrial. This new edition provides new metrics for establishing greenhouse gas emissions targets, building requirements to establish an energy management plan that incorporates low-carbon equipment and achieve energy and emissions performance goals, and requirements for implementing an operations and maintenance program. It also includes a simple compliance mechanism for energy-efficient and low-emission buildings, as well as energy audit and decarbonization assessment, and guidance for jurisdictions developing their own energy consumption and/or greenhouse gas emissions targets.
Refer to ANSI/ASHRAE’s Standard 105
ANSI/ASHRAE Standard 105, Standard Methods of Determining, Expressing and Comparing Building Energy Performance and Greenhouse Gas Emissions provides methods for determining and reporting the energy performance of buildings in order to facilitate the comparison of design and operation strategies in new and existing buildings, the development of building energy performance standards, and the reporting of greenhouse gas emissions associated with building operation. It also provides methods for determining and comparing the energy performance of new buildings and improvements or changes in the operation of existing buildings as well as the greenhouse gas emissions associated with new and existing buildings.
3) Conduct Walk-Through to Identify Low-Cost/No-Cost Energy Conservation Measures
Locate Air Leaks
The next step is to walk around your building, search for air leaks, and keep track of where you find the leaks. Checking for air leaks can be done by putting your hand up to different areas around your building to see if you feel any air. If possible, this task should be done on a cold day when you can feel a cool draft. Areas you will want to inspect inside your building include baseboards, places where walls and ceilings come together, switches, and electrical outlets. Outside, you should check windows, doors, and places where different building materials meet, such as metal, wood, and brick.
Check Insulation Levels
The first thing you’ll want to do when checking your insulation levels is to identify when your building was built. The general rule of thumb is that if your building is older, then it most likely used the recommended insulation level for the era it was built. Recommended insulation levels have changed in recent years. You can check out guides for industry standards for commercial buildings on the Insulation Institute’s website or use ANSI/ASHRAE/IES Standard 90.1, Energy Standard for Buildings Except Low-Rise Residential Buildings, which provides the minimum requirements for energy-efficient design of most sites and buildings.
There are several types of insulation used for commercial buildings. Here are a few of the most common types:
Fiberglass blanket
Fiberglass blanket insulation consists of layers of fiberglass that are stacked in order to make a thick layer of insulation. It is typically sandwiched between two thick pieces of paper or cardboard. This type of insulation is usually installed between wall and floor joists and beams. Other names for fiberglass blanket insulation include blanket, batt, and roll insulation
Fiberglass board
Fiberglass board insulation is rigid board made of fiberglass. It is typically used in conjunction with HVAC ductwork that operate below ambient temperatures where vapor barrier protection is needed.
Rock wool
Rock wool insulation is high-density mineral wool. It is typically used to insulate pipes. It comes in a blanket that can be wrapped around pipes and water heater tanks.
Spray foam
Spray foam insulation is a liquid that is sprayed into areas using pressurized equipment and expands to fill the space. When dry, spray foam insulation becomes lightweight, but dense.
Loose-fill insulation
Loose-fill insulation is typically made of cellulose or fiberglass pellets. It is typically sprayed into floors or wall cavities.
Check Control System Setpoints
Check to make sure your setpoints are set to a temperature that is not too cold in the summer or too hot in the winter. Changing the temperature by even a couple of degrees can greatly reduce your energy costs and consumption. Smart control strategies can help you regulate temperatures during non-office or low occupancy hours (especially on weekends) by automatically turning the heat and air conditioning down to conserve energy when people aren’t present in the space.
Check HVAC Systems
Check to make sure you have performed at least the recommended maintenance on your HVAC equipment. Typical baseline maintenance includes changing filters every 12 weeks and having a technician come to service it each year. You may consider replacing your HVAC systems with more energy-efficient models to reduce your energy consumption if it is not performing to modern standards.
Look at Lighting
Check to see if you are still using incandescent or fluorescent lighting in your building. If you are, consider switching them out with LEDs. Most LEDs use a lot less energy compared to other light bulbs. You might also want to consider installing dimmers and timers to help you reduce the amount of time your lights are on. You can also assess your lighting efficiency per the Illuminating Engineering Society (IES) standards, which is an organization that develops and publishes standards regarding lighting.
Identify Plug Load Reduction Opportunities
Plug loads are one of the fastest growing sources of energy use and account for 15-20% of office electricity use. Computers, printers, TVs, and equipment can still draw power even when they’re not in use. You will want to first review and document all items that are plugged in in your building and identify which ones use the most energy. Next, you can select the equipment that can be eliminated or unplugged because they are rarely used. After that, you can identify which items can be unplugged when they’re not in use or can be plugged into an energy efficient power strip. Also, you might want to consider completely shutting down all plugged in items during weekends or when the building is vacant. During this process, you can also engage staff to make sure they understand when and how to power down the equipment. Consider smart plugs and other automated solutions.
4) Analyze Utility Rate Structure and Purchase of Energy
Understand How Your Building’s Energy is Priced and Billed
Electricity
Many factors affect electricity prices including the cost to build, finance, maintain, and operate power plants and the electricity grid. Electricity usage is measured in kilowatt-hours (kWh). Your electric bill is calculated by multiplying the cost of a kWh by the number of kWh used. The cost of electricity can vary by time of use and by season. Electric bills have supply charges and delivery charges. You can reduce the delivery part of your electricity bill by using less electricity, which can also reduce your supply charges. You can also shift electricity usage from high- to low-cost periods and reduce usage during peak demand periods.
Gas
Natural gas is measured in therms. Your gas bill is calculated by multiplying the cost of a therm by the number of therms used. Gas bills also have supply and delivery charges. You can reduce the delivery part of your gas bill by using less natural gas, which can also reduce your supply charges.
Evaluate Alternative Rate Structures
A site’s rate is typically determined based on delivered voltage. Smaller sites tend to receive lower voltage. There may be different rate options, typically based on the highest monthly kW peak(s). Energy use at your site may have changed over time and the information currently being used may be dated. Fifteen states in the United States are deregulated and offer electric choice, meaning a site can get electric supply from a provider other than the servicing utility. You can utilize your utility’s website or the Utility Rate Database to understand what your rate options may be. You can also check to see if your utility offers time-variable pricing programs. These programs include time-of-use rates that change by set amounts at set times and dynamic rates that reflect hour-to-hour movements. Don’t forget, you can contact your utility representative (whose phone number is often listed on the utility bill) to understand if there are alternative options.
Assess Onsite Renewable and Energy Storage Potential
Renewable energy comes from the sun, tides, and wind. It can be used for electricity generation, and space and water heating and cooling. Renewable energy offers many advantages including reduced carbon emissions and air pollution from energy production, enhanced reliability and resilience of the power grid, lower energy costs, and expanded energy access for remote or isolated buildings. The U.S. Department of Energy provides several tools and resources to determine if renewable energy makes sense for you.
5) Develop Energy End-Use Breakdown
Estimate Energy Consumption From Heating, Cooling, Lighting, and Plug Loads
Using the information you previously gathered related to your building’s HVAC, lighting, and plug loads, along with resources like the Baseline Energy Calculator from the Department of Energy’s Building Technologies Office for estimating a building’s energy consumption, you’ll want to break down your building’s energy use.
Use Energy Modeling to Determine Energy Use
You will want to use energy modeling following ANSI/ASHRAE Standard 140 or Building Energy Modeling (BEM) Guidelines from IBPSA-USA to determine the energy use of your building.
About ANSI/ASHRAE Standard 140
Standard 140 specifies test procedures for evaluating the technical capabilities and applicability of software used to calculate the thermal performance of buildings and their HVAC systems. These test procedures can be used to identify and diagnose differences in the predictions of building performance simulation software that may be caused by algorithmic differences, modeling limitations, faulty coding, inadequate documentation, or input errors. The procedures can be used to evaluate the acceptability of BEM software.
About BEM – Building Energy Modeling
BEM software simulates a building’s energy use. A building’s geometry, construction materials, and lighting are put into the program, as well as HVAC, refrigeration, water heating, and renewable generation system configurations, component efficiencies, and control strategies. Occupancy, lighting, plug loads, and thermostat setting schedules are also added to the BEM software for a building. The BEM software combines all inputs related to the building with local weather information and uses physics equations to determine the energy use of a building.
6) Identify Capital Improvement Opportunities
You will want to identify capital improvement opportunities during an energy audit. A few of the primary opportunities to consider include the following:
- High-efficiency HVAC equipment
- Building automation systems and advanced controls
- Lighting retrofits and intelligent lighting controls
- Building envelope improvements
- Onsite renewable energy systems
7) Perform Energy Savings and Economic Analysis
In order to identify if an energy-conservation measure is financially feasible, it is advisable to perform an economic analysis. This analysis should include the specific energy cost savings the measure will provide, including consumption and demand savings, the cost of implementation, and any additional maintenance costs associated with the measure. Once you have determined the total savings and total cost to implement, then you can calculate the payback associated with the project. A general rule-of-thumb is to implement projects that have the shortest payback period. It is important to align energy goals with overall organizational goals.
The International Performance Measurement and Verification Protocol (IPMVP) provides a framework that you can use to verify your project has the potential to save energy and perform as expected and quantify the site-level energy and cost impacts from a project. IPMVP determines savings by comparing measured consumption or demand before and after implementation, while making adjustments for changes in conditions, such as occupancy and weather. The savings tells you how much less you used than you would have without implementing the measure. IPMVP simplifies the measurement and verification (M&V) process and gives better credibility to projects.
You can also evaluate utility incentives and tax benefits of your projects. The federal government offers an energy efficient commercial buildings deduction for qualifying building owners who place in service an energy efficient commercial building property (EECBP) or energy efficient commercial building retrofit property (EEBRP). There is also an increased deduction that may be available to you for increased energy savings. Renewable energy tax credits may also be available. The Database of State Incentives for Renewables and Efficiency (DSIRE) allows you to view state-specific incentives for investing in renewable energy projects.
8) Engage a Certified Energy Auditor to Perform an ASHRAE Level 1, 2 or 3 Audit
Types of Certified Energy Auditors
A professional energy audit from a certified professional can provide you additional guidance on how to significantly reduce your energy consumption. You should look for a company that employs inspectors with BEAP, CEM, or CEA certifications. BEAP stands for Building Energy Assessment Professional Certification and is administered by ASHRAE, which is the American Society of Heating, Refrigerating, and Air-Conditioning Engineers. CEM stands for Certified Energy Manager and is administered by AEE, which is the Association of Energy Engineers. CEA stands for Certified Energy Auditor and is administered by AEE.
About BEAP – Building Energy Assessment Professional Certification
BEAP certification validates an individual’s competency to assess building systems and site conditions, analyze and evaluate equipment and energy usage, and recommend strategies to optimize building resource utilization. A list of BEAP individuals can be found here.
About CEM – Certified Energy Manager Certification
A CEM is knowledgeable on how to optimize the energy performance of a building. This individual is a systems integrator for electrical, mechanical, process, and building infrastructure, and analyzes solutions to reduce energy consumption cost effectively. A list of CEM individuals can be found here.
About CEA – Certified Energy Auditor
Energy Auditors perform energy efficiency assessments related to building systems, occupancy, operations, maintenance, and code compliance for large buildings and industrial facilities. CEAs provide their clients with detailed survey results, risk mitigation analysis, implementation plans, and a final analysis. Auditors typically work to predefined codes and standards, such as the ASHRAE Standard 211-2018 for Commercial Building Energy Audits. A list of CEA individuals can be found here.
ASHRAE Level 1, 2, and 3 Audits
The American Society of Heating, Refrigerating, and Air-Conditioning Engineers (ASHRAE) gives guidance on three different levels of energy audits. The audit levels go from 1 being a simple walk-through analysis, to 2 being a more complex energy survey and analysis, and 3 being a detailed analysis of intensive capital improvements.
About ASHRAE Level 1 Audit
The ASHRAE Level 1 audit is a walk-through analysis and is the most basic level of audit that is designed to give you a starting point for making changes and lay a foundation for more in-depth audits. A building’s operations and energy usage is analyzed in a Level 1 audit. Key operations personnel are typically interviewed during this audit and utility bills are reviewed. An auditor also walks through the site. The primary goal of this type of audit is to identify noticeable areas of energy inefficiency. Your auditor will deliver a report detailing no- or low-cost changes that can be made to your building, as well as potential capital improvements that could be further studied.
About ASHRAE Level 2 Audit
An ASHRAE Level 2 audit begins with everything in a Level 1 audit and then more data is collected and a more detailed report is delivered. The auditor will break down the building’s energy consumption by end-use, which helps to identify areas with the greatest opportunities for improved efficiency. They will also analyze utility rates to see if you can secure a lower rate.
About ASHRAE Level 3 Audit
The ASHRAE Level 3 audit builds on the Level 2 audit and includes a more in-depth engineering analysis of potential intensive capital improvements in order to turn them into projects and reduce risks associated with uncertainties. An auditor gathers detailed data in the field and analyzes it more intensely to find areas that could be improved and the potential costs for improvements. Utility data is supplemented by sub-metering data of the key systems. The report from a Level 3 audit provides a better baseline to help you compare energy savings pre- and post-capital cost project implementation.
9) Prepare an Energy Audit Report
Results of your professional energy audit will give you deeper insights as to where you’re using the most energy in your building and recommended actions you can take to reduce your energy consumption. You will want to take these insights and recommendations and create a short-term and long-term plan to cut down on your energy use. Some improvements might be simple, inexpensive, and possible to make short-term, while others might require more capital, planning, and time to complete.
Items to include in your final report:
- Summarize your findings and recommendations
- Outline a measurement and verification (M&V) plan
- Provide a detailed implementation plan
10) Implement Energy Efficiency Measures and Monitor Results
Now, it’s time to implement your plan!
Items to consider during implementation and monitoring:
- You will want to engage qualified contractors to carry out the work on the projects.
- Refer to the ENERGY STAR Building Upgrade Manual for additional guidance on how to maximize financial and energy savings by following five upgrade stages: retrocommissioning, lighting, supplemental load reductions, air distribution systems, and heating and cooling systems. In addition, the manual includes information related to benchmarking, investment analysis, financing, and unique facilities.
- You may be able to apply for ENERGY STAR building certification.
- You might want to consider applying for LEED for Existing Buildings certification.
By following this process and leveraging industry best practices and resources, building owners and managers can effectively assess and improve the energy performance of existing commercial buildings, reduce operating costs, enhance building value, and demonstrate sustainability leadership. A comprehensive approach integrating energy auditing, strategic energy management, and building commissioning can drive continuous improvement.
ENERGY STAR Resources
ENERGY STAR has several resources to help you with energy audits including benchmarking, how to save energy, and how to earn recognition for your energy usage.
Benchmarking
ENERGY STAR Portfolio Manager
The ENERGY STAR Portfolio Manager is the industry standard for benchmarking commercial buildings. It is an online tool that allows you to benchmark the energy usage of any type of building. Both U.S and Canadian commercial buildings can be benchmarked in the Portfolio Manager.
Once you’ve used the Portfolio Manager to benchmark a building, you can also add any other buildings in your portfolio. You will be able to identify underperforming buildings that need efficiency improvements. At first glance, it might seem wasteful to modify or replace working systems in your buildings, but benchmarking can reveal if your building is less efficient than similar buildings, which can lead to a follow-on task of determining the cost to make changes and the energy savings and cost savings those changes would create.
Portfolio Manager can help you learn best practices from the efficient buildings in your portfolio. You can identify which buildings in your portfolio are the most efficient and then replicate their energy-saving practices in your underperforming buildings.
Within Portfolio Manager, there is a built-in financial tool that can help you set investment priorities. You can compare cost savings across all buildings in your portfolio and then use this information to help you decide where to allocate your capital and maximize your cost and energy savings.
As you track your building’s energy usage over time, you can verify that the changes you make actually result in reduced energy use and cost savings. You can even share and report your building’s performance with other stakeholders. ENERGY STAR performance documents, performance data, and custom insights can all be generated in the Portfolio Manager.
If your ENERGY STAR score is 75 or more, it may be eligible to receive ENERGY STAR certification. More details related to ENERGY STAR certification are covered later in this guide.
The Portfolio Manager allows you to measure and track water use, waste and materials, and greenhouse gas emissions in addition to energy.
It is wise to implement a comprehensive energy management program for your building because saving energy isn’t a one-time task. The Portfolio Manager can help you implement each step of your program, which can lead to sustained energy savings over the life of your building.
Save Energy
ENERGY STAR Treasure Hunts
Treasure Hunts are collaborative quests you can use to uncover opportunities to save energy in your building. A printable 4-page guide can help you plan and implement a 1-2 day Treasure Hunt in your commercial building. Printable checklists for specific types of commercial buildings can be downloaded from the ENERGY STAR website. The Excel worksheets ENERGY STAR provides for Treasure Hunts can help you stay organized and summarize potential savings by having a ready-made template for collecting, quantifying, and detailing the energy-saving opportunities discovered on the Treasure Hunt.
Ways to Save
If your building uses incandescent, halogen, HID, or T12 fluorescent, you could be missing out on significant energy and cost savings. Updating your lighting can be an easy first step for making your building efficient.
If your building uses Integrating energy efficiency into your building’s standard operation and maintenance program can help you reduce operating costs, maintain comfort, and extend the lifetime of equipment and reduce unscheduled down time.
These checklists from ENERGY STAR include items that can be implemented at no or low cost to save energy. A printable version of the checklist is also available.
Having purchasing requirements in place that specify vendors must use products that earn the ENERGY STAR and meet the ENERGY STAR specifications for energy efficiency can help reduce energy costs.
Competitions are a great way to motivate your team to find new ways to save energy and identify best practices to leverage across your portfolio of buildings. They can also help you engage your occupants and local community and earn publicity for achievements. ENERGY STAR has a Building Competition Guide, Data Management Guide, and Competitor Data Tracker Template to help you plan your competitions.
The Portfolio Manager can be used to manage energy, water, waste and materials, and renewable energy. You can use resources provided by the EPA to identify opportunities to save.
Find Expert Help
The EPA’s network of SPPs (service and product providers) are partnered with ENERGY STAR and offer expert help with energy management. An industrial service and product provider directory is available on the ENERGY STAR website. A directory of architecture and engineering firms that have designed buildings that perform in the top 25 percent of similar buildings nationwide is also available.
Earn Recognition
Your building can earn ENERGY STAR certification if it scores 75 or higher on EPA’s 1-100 scale, which can be calculated within EPA’s ENERGY STAR Portfolio Manager tool. ENERGY STAR certified buildings save energy, money, and the environment by generating fewer greenhouse gas emissions than typical buildings. The 1-100 ENERGY STAR score is based on the actual energy use of the building. Operating conditions, regional weather data, and other important items are considered when the score is calculated. Certification is done on an annual basis and verified by a licensed Professional Engineer (PE) or Registered Architect (RA), ensuring a building is held to high performance standards on an ongoing basis.
Commercial new construction design projects are eligible to earn EPA recognition through the Designed to Earn the ENERGY STAR program. This recognition is awarded to projects that are in the design or construction phase. The Designed to Earn the ENERGY STAR mark can be used on design plans and promotional materials once awarded.
Sources:
EVERYTHING YOU NEED TO KNOW ABOUT INSULATION FOR COMMERCIAL BUILDINGS
How to Conduct a Commercial Energy Audit
BEAP – BUILDING ENERGY ASSESSMENT PROFESSIONAL CERTIFICATION
Certified Energy Manager® – CEM®
How submeters can unlock your data and boost your coverage
ASHRAE’S LATEST EDITION PERFORMANCE STANDARD FOR EXISTING BUILDINGS SHIFTS FOCUS TO DECARBONIZATION
Standard 90.1-2022—Energy Standard for Sites and Buildings Except Low-Rise Residential Buildings
PLUG LOAD BEST PRACTICES GUIDE
Understanding your utility bill
Evaluating Your Utility Rate Options
About Building Energy Modeling
Certified Energy Auditor – CEA
International Performance Measurement and Verification Protocol (IPMVP)
Bluerithm Demo
Play Video about Bluerithm demo
How to Set Up a Bluerithm Project
Play Video about How to Set Up a Bluerithm Project
Move your Excel-based processes to the cloud
Start saving time and money today

