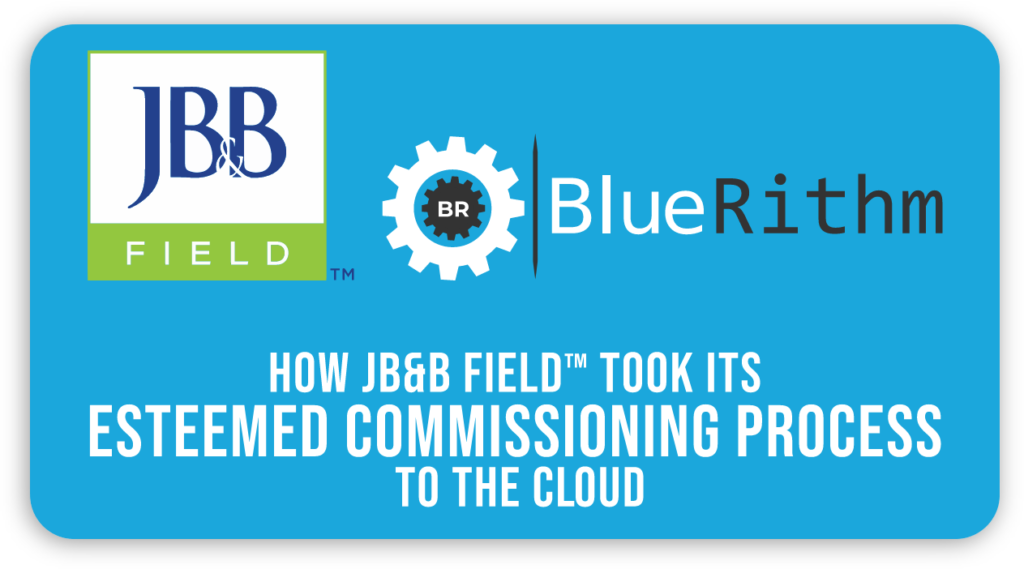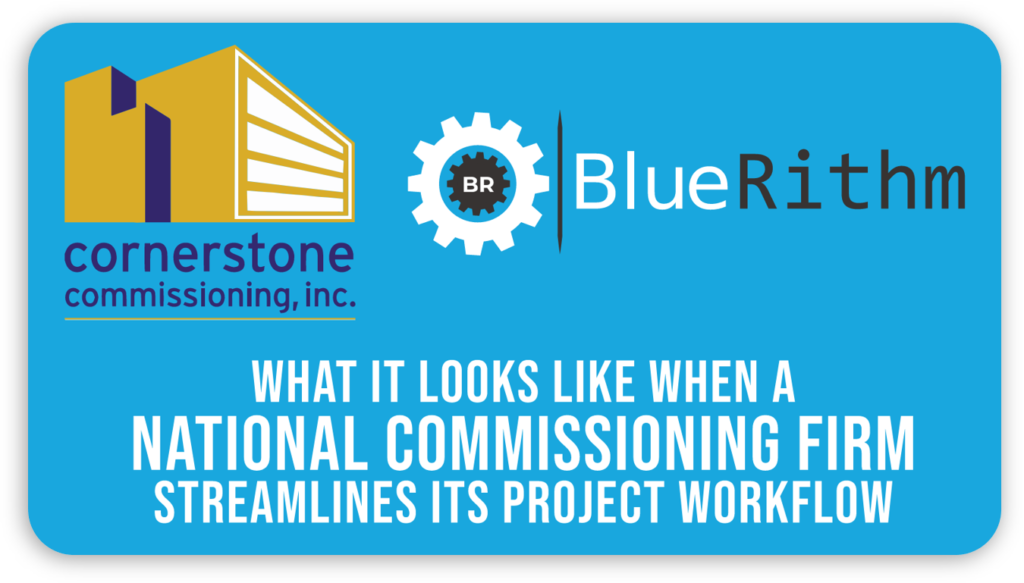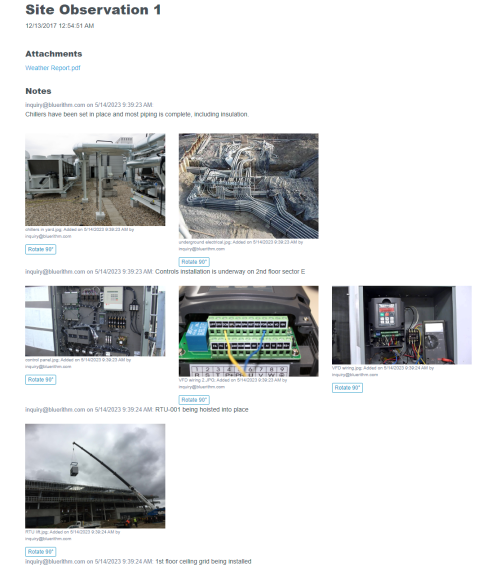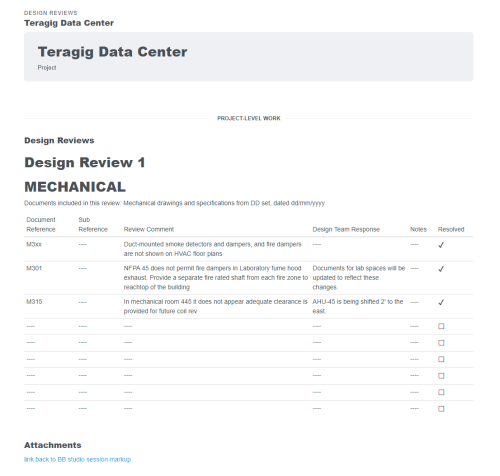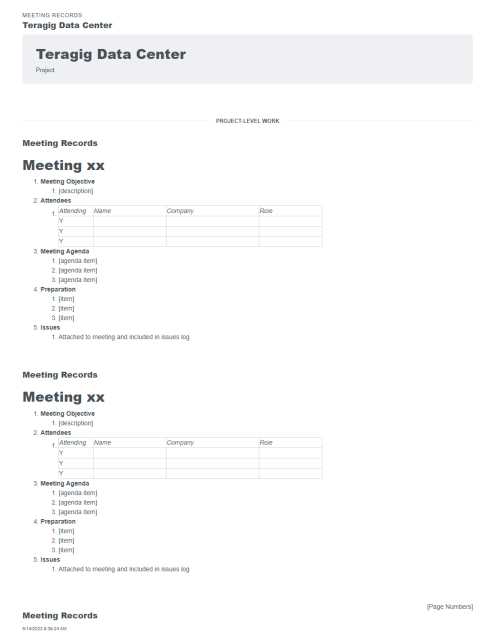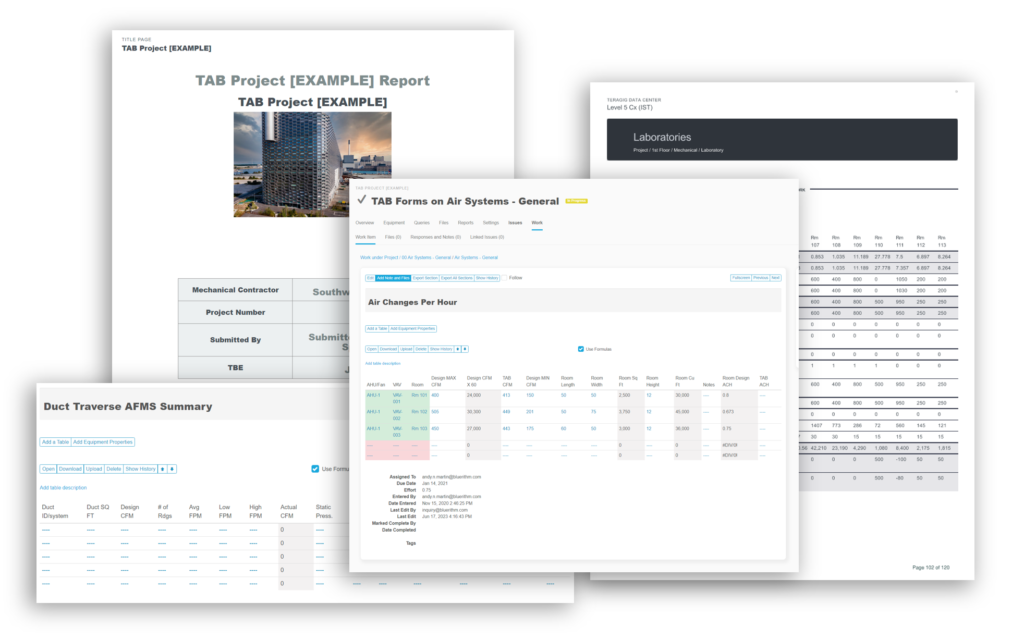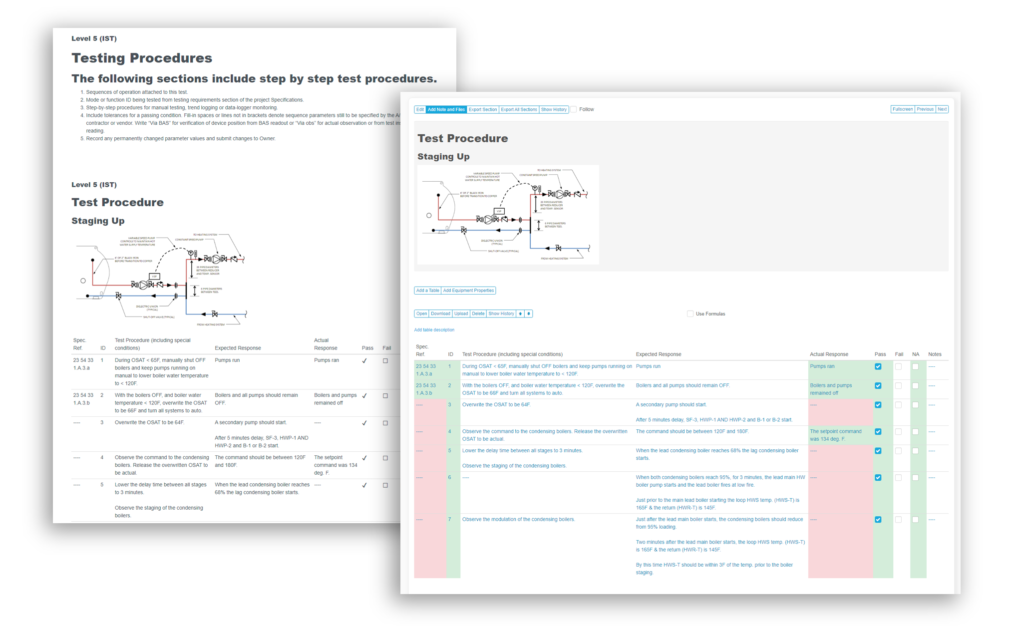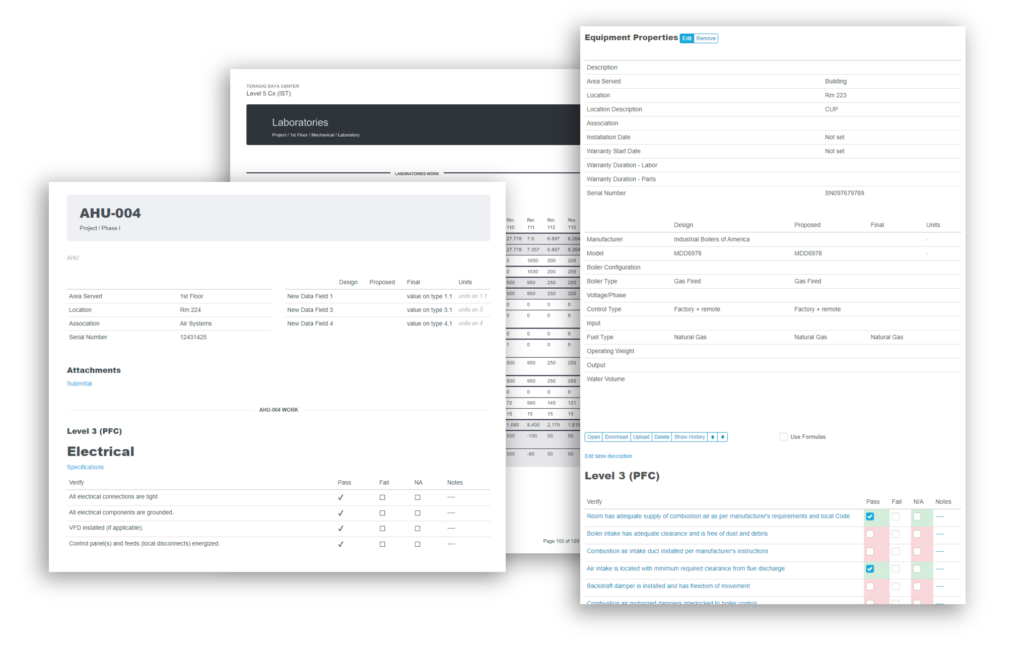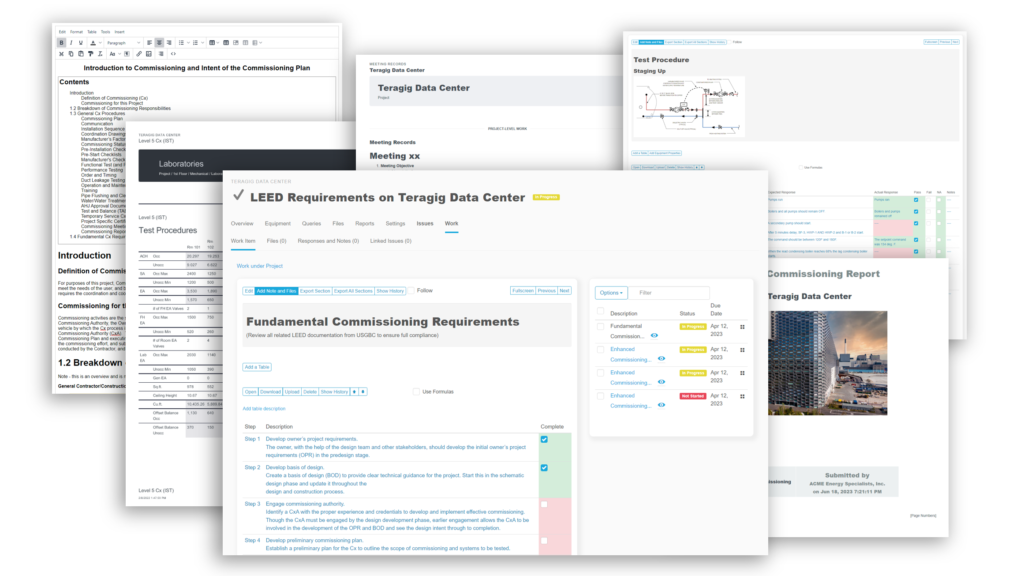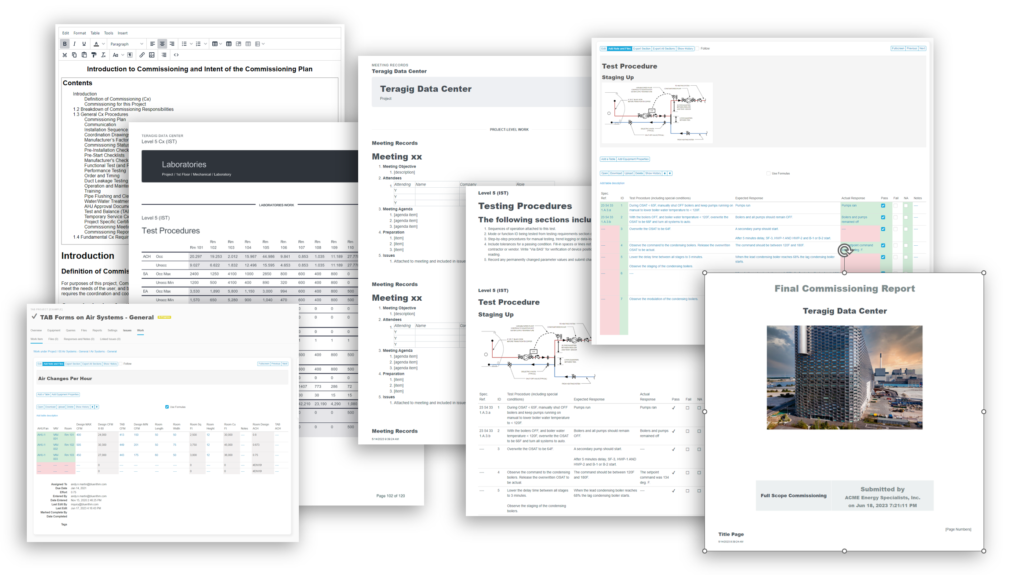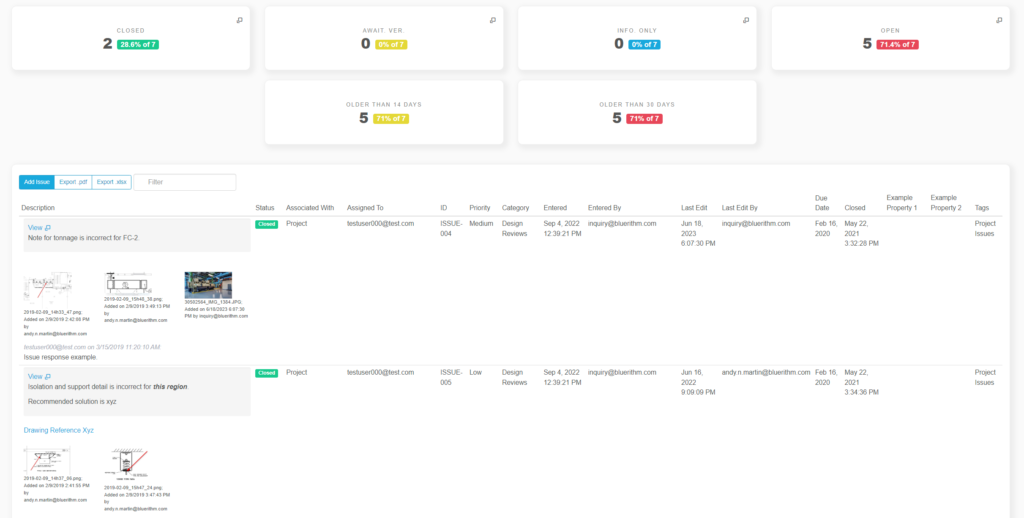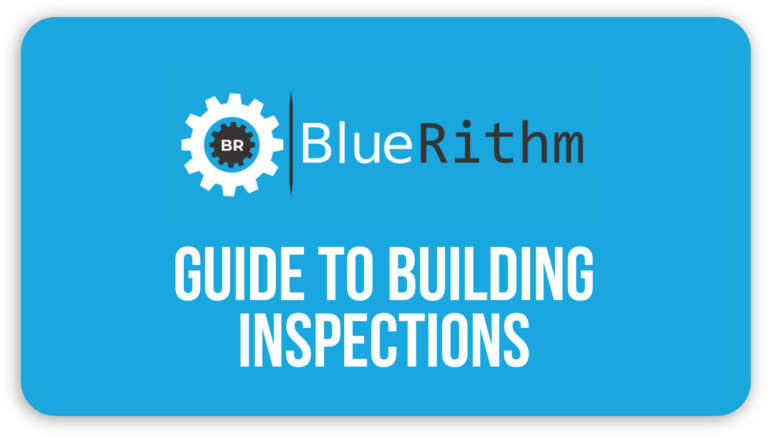
Guide to Building Inspections
Building inspections are important for ensuring compliance and safety of buildings. Licensed building inspectors must carry out these inspections. They work to ensure that buildings meet all zoning regulations, building codes, ordinances, and contract specifications. These inspectors have gone through rigorous training and can spot any potential issues or code violations. During a building inspection, the structure, systems, and components of the building are examined. Building inspections are required by law at different stages of construction in order to make sure that a building meets all the necessary building codes, safety regulations, and other requirements. Ongoing inspections may be required after an initial inspection or any time there are major changes or renovations made to a building.
Table of Contents
Building Inspection Stages
Pre-Construction Inspections
Pre-construction inspections verify that the proposed plans and designs comply with building codes and regulations. The architectural, structural, electrical, plumbing, and mechanical aspects of the building are assessed. The site plans and drainage systems are reviewed and environmental factors are considered. Potential risks or deficiencies that could impact the safety of the construction are identified.
Progress Inspections
This stage of inspections ensured the construction aligns with the approved plans and meets the required standards. These inspections are conducted at different stages of construction. The quality and proper installation of materials, equipment, and systems is checked. Adherence to safety measures, codes, and accessibility requirements is evaluated. Compliance with environmental and energy efficiency standards is verified.
Post Inspection
Post inspection confirms that the project meets all necessary codes and regulations. It is a comprehensive examination of the completed building and systems. The overall structural integrity and safety of the construction is evaluated. Electrical, plumbing, HVAC, and fire safety systems are checked to make sure they are functioning properly. Compliance with building material standards and energy efficiency measures are assessed. Accessibility features are reviewed in order to make sure they meet guidelines.
Building Inspection Requirements
Permits and Paperwork Requirements for Building Inspections
The inspector gathers copies of all permits and documents related to the building. They typically need to go to the department of building inspection (or equivalent) in the city or municipality the building is located. This step is needed to ensure all necessary permits have been filed and approved and that all necessary paperwork was completed.
State Requirements for Building Inspections
Each state has its own requirements when it comes to what the required inspections are, building code requirements, and what is required for a final inspection.
Building Type Requirements for Building Inspections
Building inspections vary based on the type of building. Residential buildings are treated differently than commercial buildings. A residential building usually needs to have a certificate of occupancy and a commercial building may need to meet other requirements based on its intended use.
Stakeholder Presence Requirements for Building Inspections
Oftentimes, the permit holder, owner, construction manager, or other building official will need to be present during an inspection. But, even if it isn’t required, an inspector usually will give the permit holders an opportunity to be present during an inspection in order to answer questions.
Types of Building Inspections
It is common for a building that is under construction to have several rounds of inspections before it can open. Here are some of the common types of inspections.
Foundation Inspections
This is typically the first inspection performed. It occurs early in the construction process after excavation of the ground is complete. It is important to do this inspection before the concrete foundation is poured so that all water lines, drain lines, plumbing, and other lines are positioned correctly.
Structural Inspections
A structural inspection is done after the bracing, floors, roof, and other framing components of the building are complete. This inspection ensures the building is structurally sound according to code requirements, building type, and design specifications.
Close-in Inspections
The close-in inspection requires a lot of attention to detail. It is performed when the building is weather-proofed and all plumbing, electrical, windows, and mechanical components are in place. Once the close-in inspection is complete, the insulation and drywall are installed.
Electrical Inspections
Electrical inspections are required for new and existing buildings to make sure they are compliant with the current electrical code. During this type of building inspection, a certified building inspector will examine the building’s electrical systems. These inspectors are typically employees of the local city or county. They will look at wiring, outlets, the main electrical panel, and appliances. The inspector will verify that each circuit breaker is clearly labeled and in good working order in the main electrical panel. If something is not up to code, the inspector will require an electrician to correct the issue before the building passes the inspection.
Plumbing Inspections
The safety and reliability of plumbing pipes is checked during a plumbing inspection. This inspection includes a visual walk-through, testing for leaks, and checking joints and seams to ensure they are properly fitted and don’t leak. A camera inspection of the inside of the plumbing pipes might be included in an inspection. A detailed report is delivered that includes all of the findings so that the owner can plan for future plumbing maintenance.
Mechanical Inspections
The built-in mechanical equipment is visually inspected and operated during a mechanical inspection. Functional equipment is usually operated in at least one mode. Mechanical equipment includes furnaces, boilers, HVAC or air conditioning systems. These systems are inspected to ensure they are functioning properly and do not violate building or safety codes.
Energy Efficiency Inspections
Compliance with the requirements for building envelope (R and U Values, fenestration U-values, duct system R-Value, and HVAC) are inspected during an energy inspection. Insulation material, windows, HVAC, and water-heating equipment are inspected. Inspectors verify the quality of insulation using a variety of diagnostic equipment. If any issues are found, a detailed report of where they were and what corrective action can be taken to resolve them will be provided.
Final Inspections
A building must pass a final inspection before it can open. This inspection is completed once the construction of the building is done. A final inspection is very thorough and can take several hours to complete depending on the size of the building. During this inspection, an inspector makes sure that the plans match the finished building. They will also look at the windows, doors, sealing, wiring, light fixtures, gutters, drywall and mudding, and HVAC and ductwork.
What Happens Following Building Inspections?
If a building passes final inspection, it receives its certificate of occupancy. If items still need to be addressed, the permit holder or owner will need to take action and follow up with another inspection once the corrective work is complete. An inspector checks to ensure the necessary changes have been made during a follow up inspection. It is possible that the permit holder or owner will need to pay to have this additional inspection completed. An expedited inspection might need to be scheduled in order to stay on track for the targeted completion deadline, which could be an additional fee.
Why Building Inspections Are Important
Building Inspections Keep Everyone Safe
They help ensure that construction projects are built in a way that keeps a building’s users and the public safe. Inspections check for faulty wiring, gas leaks, or structural problems that could be dangerous. Early detection helps to prevent accidents and injuries.
Building Inspections Check for Quality
They make sure that the construction work meets certain standards of quality. Inspectors look at the materials used in the building and the way the work is done to make sure they meet the required standards and that no harmful substances are being used in the building. This helps ensure buildings are sturdy and well-built.
Building Inspections Ensure Rules Are Followed
Building codes and regulations are a set of rules that need to be followed for construction of buildings. Inspections are part of making sure construction projects comply with these rules. If the rules aren’t followed, the owner might not be allowed to continue construction or get the permits or certificates needed in order to open the building.
Building Inspections Help to Spot Problems Early
Problems or mistakes can be identified early in the construction process when inspections are conducted. It’s easier and cheaper to fix problems early. When issues are addressed promptly, it can prevent them from becoming bigger and more expensive in the future.
Building Inspections Protect Your Investment
Inspections help ensure your building will remain a valuable asset by making sure it meets safety, quality, and compliance standards. Unexpected repairs and legal issues that could cost a lot of money in the future can be avoided.
Sources:
Comprehensive Guide to Building Inspections: Ensuring Safety, Compliance, and Peace of Mind
Bluerithm Demo
Play Video about Bluerithm demo
How to Set Up a Bluerithm Project
Play Video about How to Set Up a Bluerithm Project
Move your Excel-based processes to the cloud
Start saving time and money today

