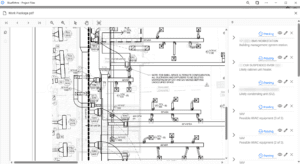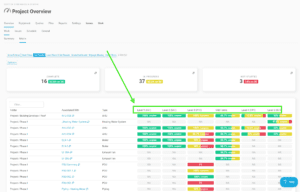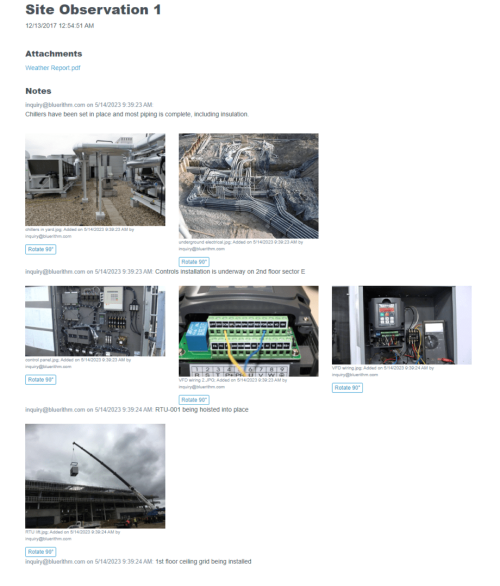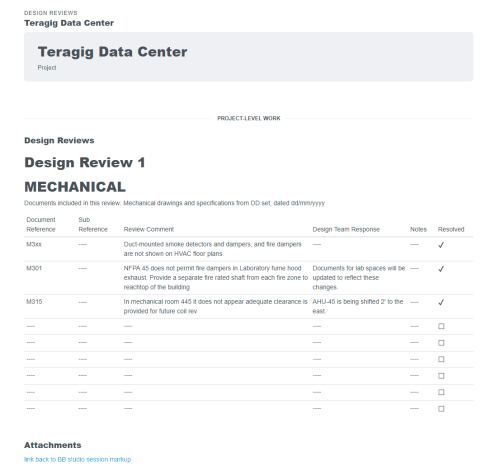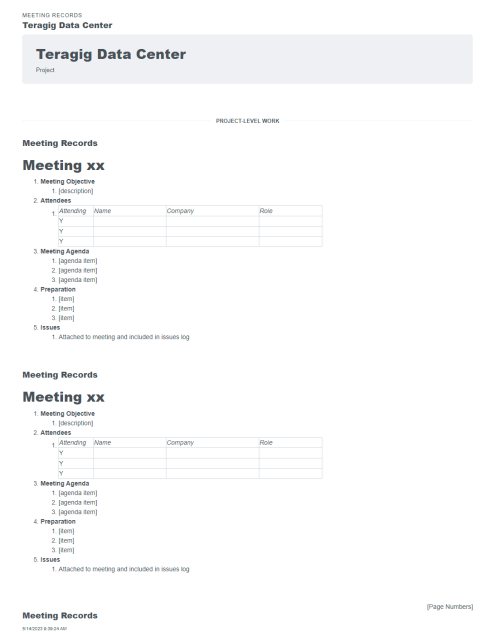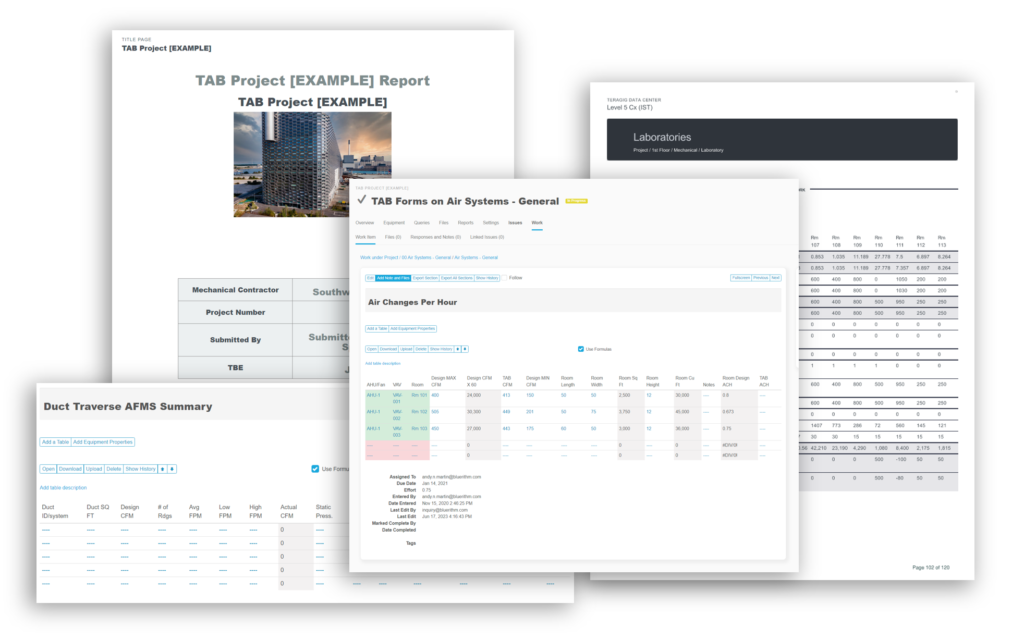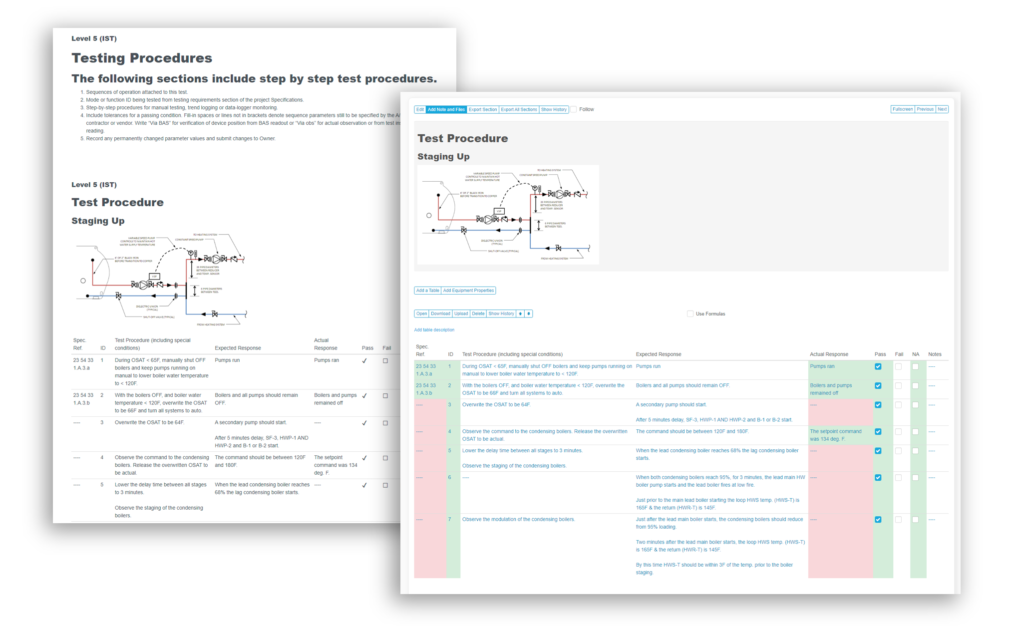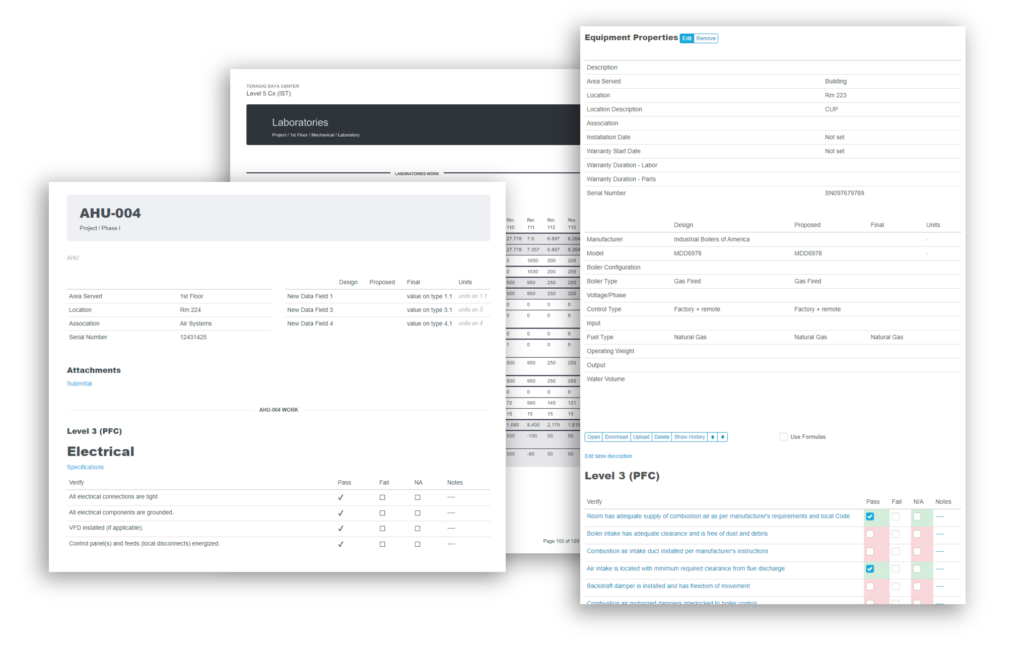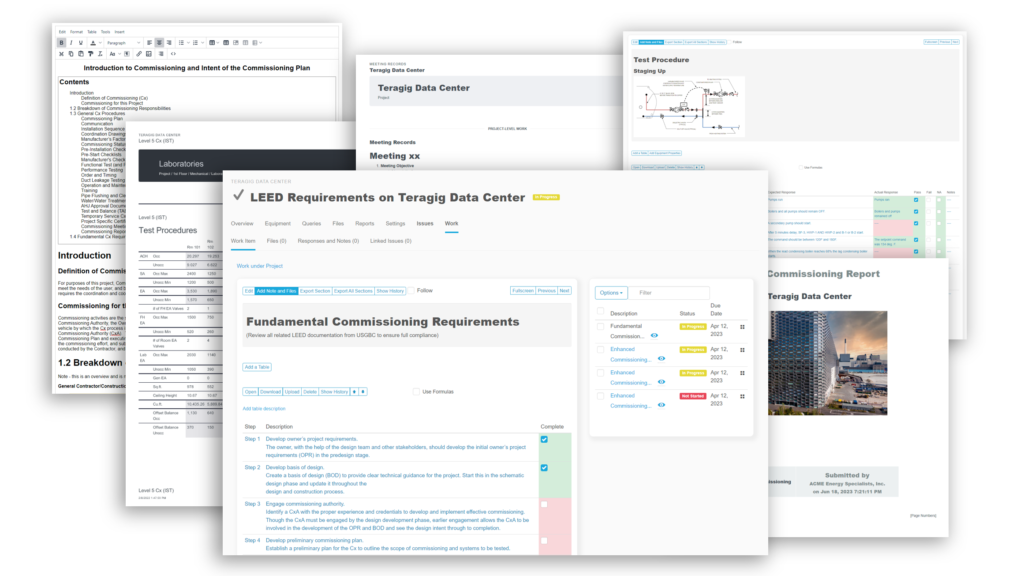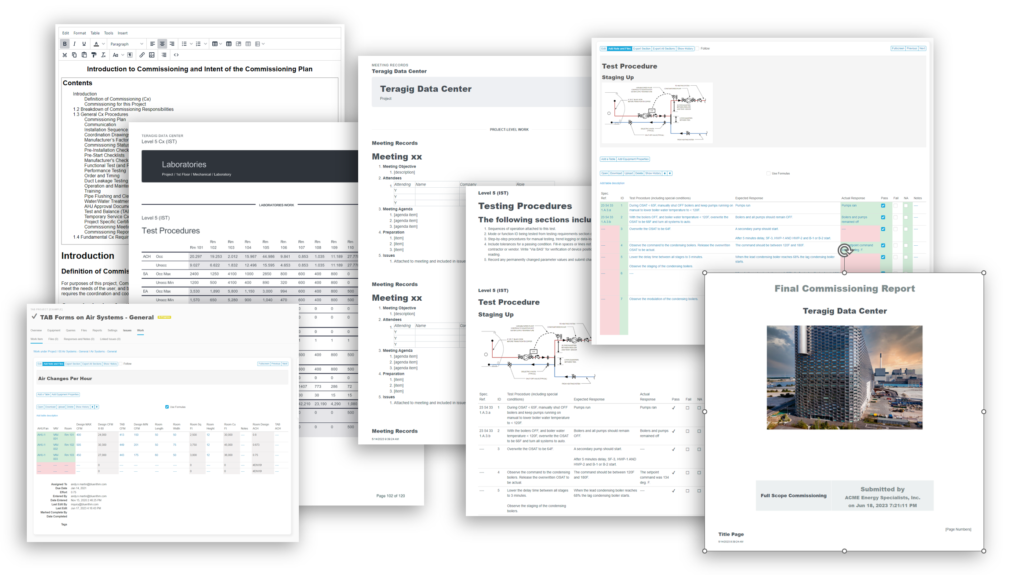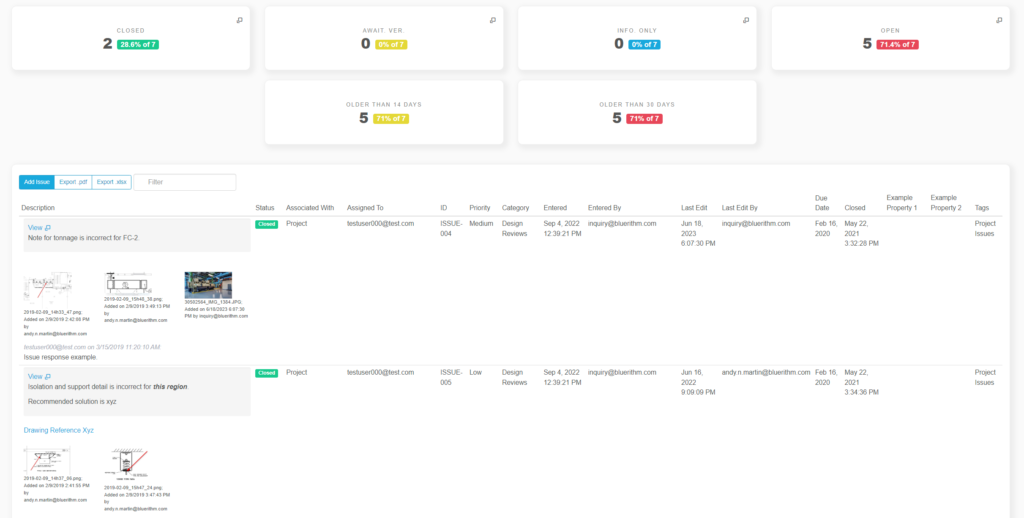BIM (Building Information Modeling) has revolutionized the way projects are executed. It is a digitally-facilitated process that enables project information to be created, managed, and shared among stakeholders efficiently and precisely. Collaboration and communication are crucial to successful project delivery.
Key topics related to collaboration and communication in the context of BIM encompass stakeholder engagement, project planning, communication protocols, real-time collaboration tools, interdisciplinary coordination, information sharing platforms, data management, transparency and accountability, conflict resolution, and training and skill development. They are the foundation for effective collaboration and communication within BIM projects and help ensure projects run smoothly, with all stakeholders working towards project success.
The benefits of effective collaboration and communication in BIM include enhanced decision-making, improved project efficiency, cost savings, quality assurance, reduced errors, resource optimization, risk mitigation, transparency, client satisfaction, and innovation.
Stakeholders
Stakeholders, including architects, engineers, contractors, clients, and regulatory bodies, play important roles in project outcomes. These stakeholders are able to access real-time data, enabling them to be more informed and make timely decisions. Processes can be streamlined, which reduces delays and increases efficiency. Cost-saving opportunities can be identified early in a project. A higher quality final product can be produced because of quality standards being met. Real-time updates reduce the likelihood of rework. Resources can be allocated optimally through efficient collaboration. Project risks can be mitigated because issues are identified and addressed promptly. Trust is built among stakeholders because information is shared in a transparent and open way. Clients are generally more satisfied when BIM is used. Innovative solutions and designs can be made possible through collaboration.
It’s important to understand the dynamics of the project stakeholders. Each possesses unique roles, responsibilities, and interests in the project. Architects are focused on design and aesthetics, engineers own the structural integrity and MEPT systems of the project, contractors focus on construction of the project, clients care about the project’s objectives and staying within budget, and regulatory bodies are interested in making sure the project is compliant with laws and standards. The diversity of all parties working on a project makes collaboration and communication complex at times and it requires careful navigation.
Various strategies can be used for effective stakeholder engagement, including early involvement, clear communication channels, collaborative workshops and meetings, customized information sharing, training and skill development, conflict resolution protocols, and feedback mechanisms.
Engaging stakeholders at the beginning of a project is crucial. A foundation of trust and collaboration can be established if all parties have a say and are involved during the initial stages of a project. Stakeholders are able to align project goals with their individual interests if they are involved in the project at its earliest stages.
BIM Technology
BIM technology gives stakeholders access to real-time project data, which ensures everyone is on the same page at all times. Workshops and meetings can be used as a way to bring stakeholders together to quickly address concerns, make decisions as a group, and discuss project developments. When using BIM tools, it is important to tailor the information that is shared with each stakeholder. For example, architects would receive design-related data, engineers would receive structural or systems-related data, and contractors would receive construction schedules. But, it’s not enough for stakeholders to just have access to BIM tools, they must also have the necessary skills to use BIM tools and understand how to collaborate in the process. Training programs for each stakeholder group can enable them to gain the benefits of using BIM tools and participate in the collaborative process more effectively.
BIM Project Planning
Meticulous project planning is crucial in order for BIM to deliver its full potential. A comprehensive plan for integrating BIM into the project should be developed. This plan should include an emphasis on fostering collaboration among stakeholders. BIM project planning establishes the project’s framework, objectives, and milestones, while detailing how BIM technology will be used to achieve the goals. Planning ensures the project stays on track, on budget, and is aligned with client expectations.
The key components of BIM project planning include project objectives and scope definition, collaboration framework, BIM Execution Plan (BEP), data management, software and technology, project milestones and deliverables, and risk assessment and mitigation.
Objectives and Scope
The starting point of BIM project planning is defining the project’s objectives and scope. Goals, deliverables, and expectations from all stakeholders should be outlined at the beginning of project planning.
Collaboration Framework
The plan should be specific on how stakeholders will collaborate, communicate, and share information throughout the project. Common information to include would be details related to meetings, information sharing platforms, and communication protocols.
BEP (BIM Execution Plan)
The BEP outlines the project’s BIM requirements and details what information needs to be modeled, exchanged, and the level of detail of the information. Roles and responsibilities of each stakeholder are identified in the BEP.
Data Management
BIM project planning should define data standards, naming conventions, and storage procedures for all data that will be managed for the project. This ensures all stakeholders can access, understand, and utilize project data effectively.
BIM Software and Tools
The BIM software and tools to be used during the project should be identified during project planning. All stakeholders should be consulted in order to ensure the BIM software and tools are compatible with their existing hardware and software or that they are able to upgrade/make modifications to their setup in order to seamlessly collaborate on the project using the chosen software and tools.
Project Milestones and Deliverables
A project timeline that is well-defined with milestones and deliverables helps all stakeholders track progress and maintain project momentum. It is a primary component for keeping all stakeholders accountable for their contributions.
Risk Assessment and Mitigation
A comprehensive BIM project plan should identify potential challenges and propose mitigation strategies. Having a risk assessment ensures the project can keep moving forward even when unforeseen issues occur.
BIM project planning is the starting point for a successful BIM implementation. Meticulously defining objectives, collaboration frameworks, and BIM requirements helps to ensure all stakeholders are aligned with the project’s goals. All of this leads to greater efficiency, cost-effectiveness, and a successful project.


