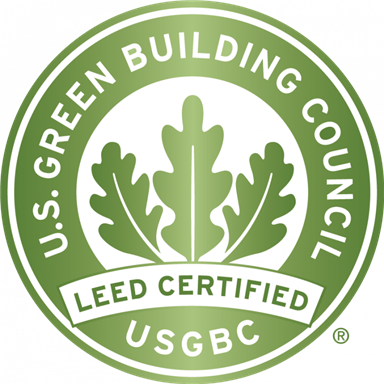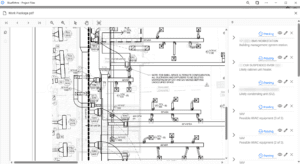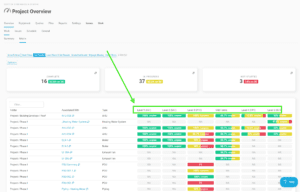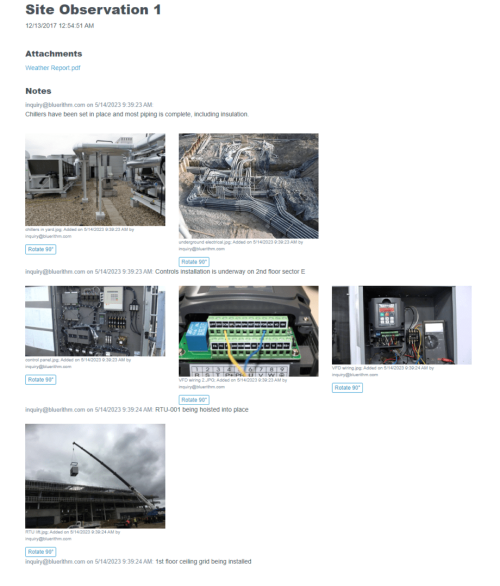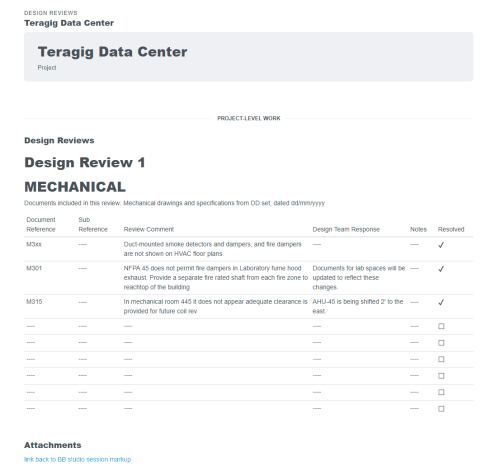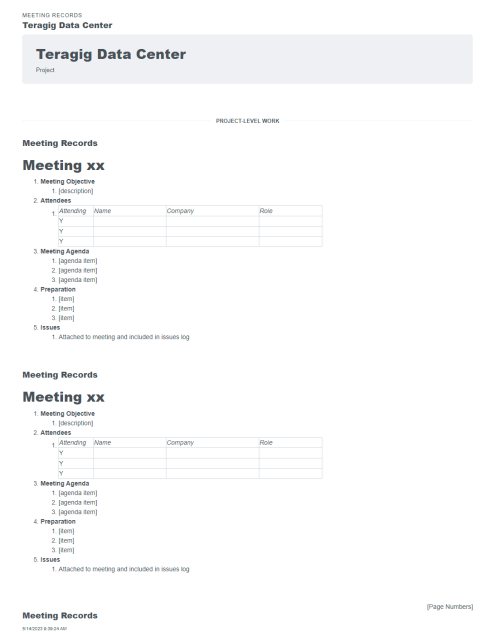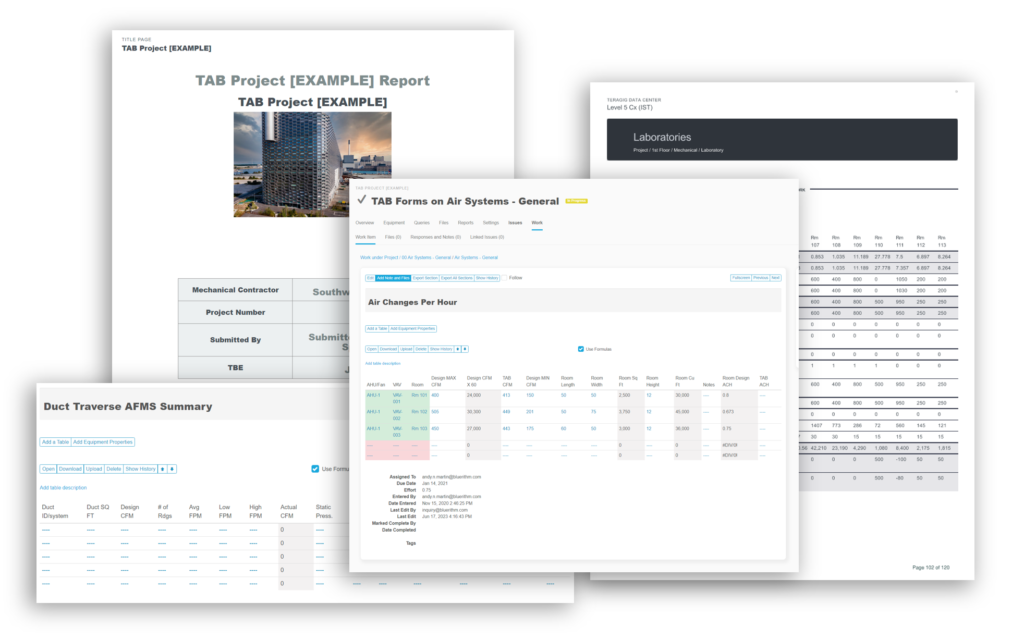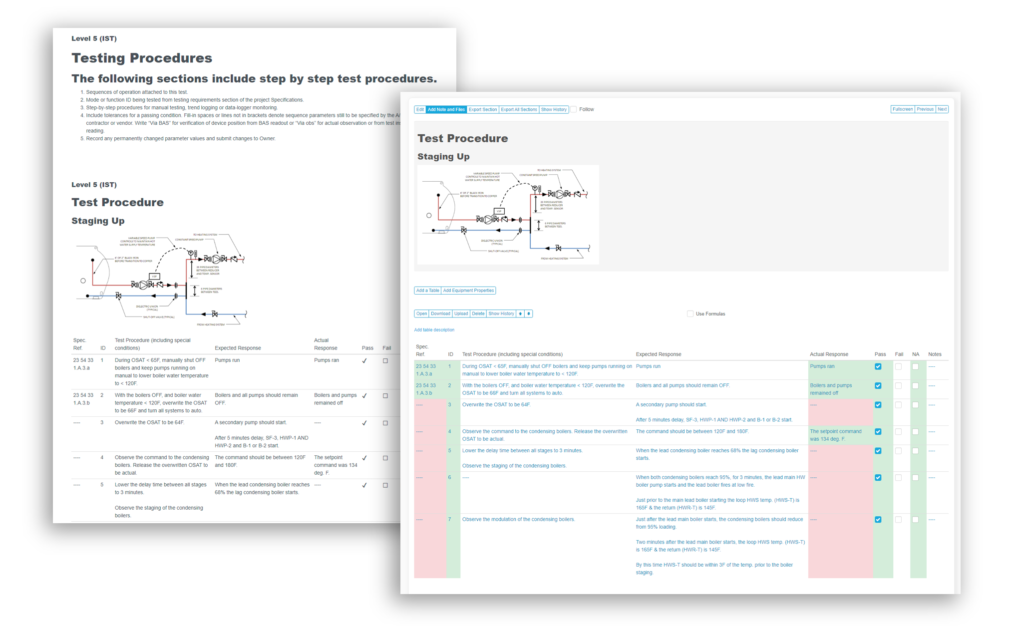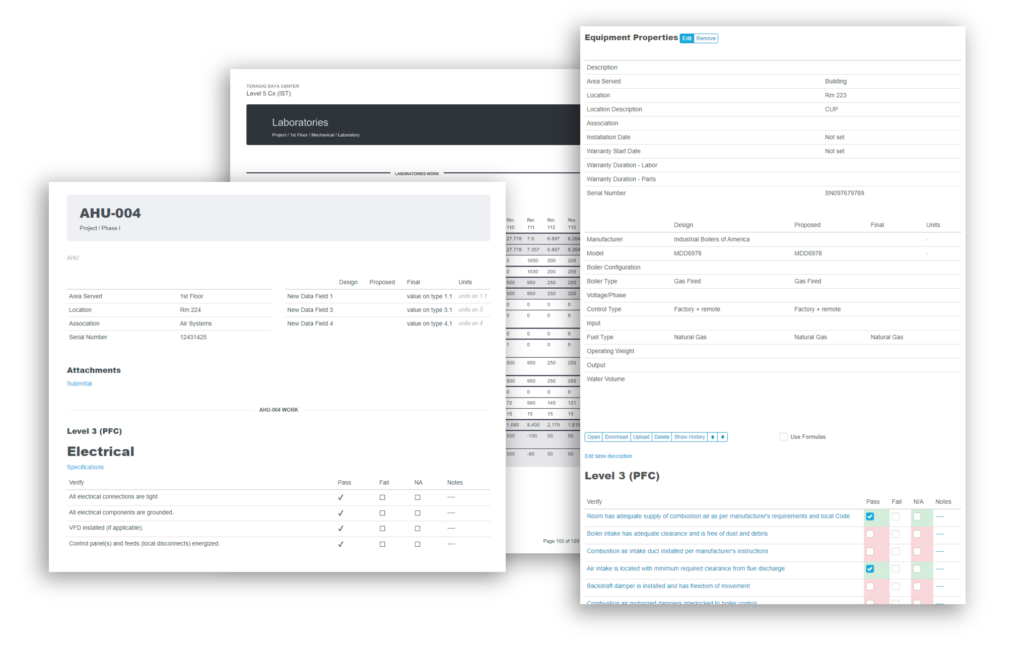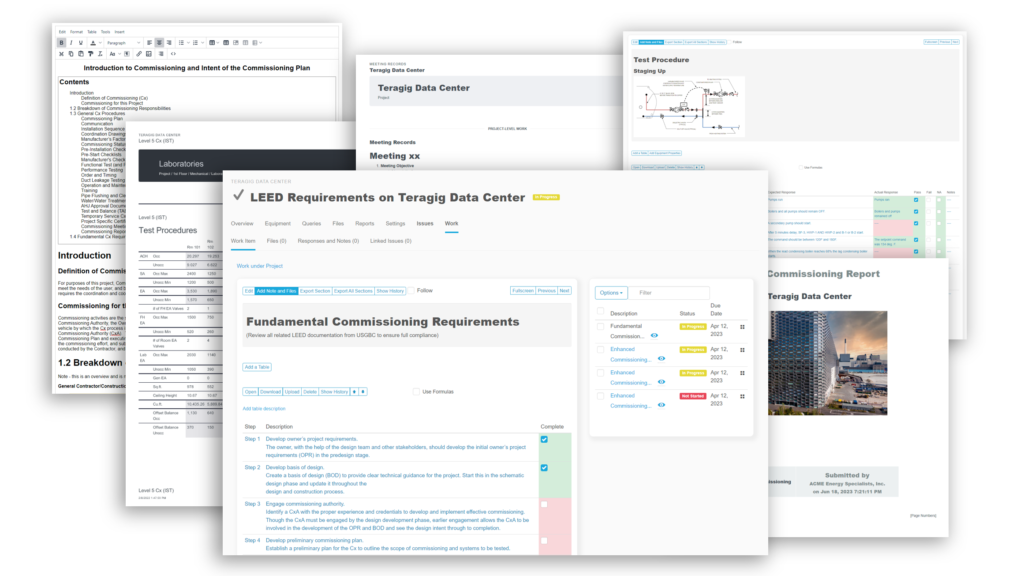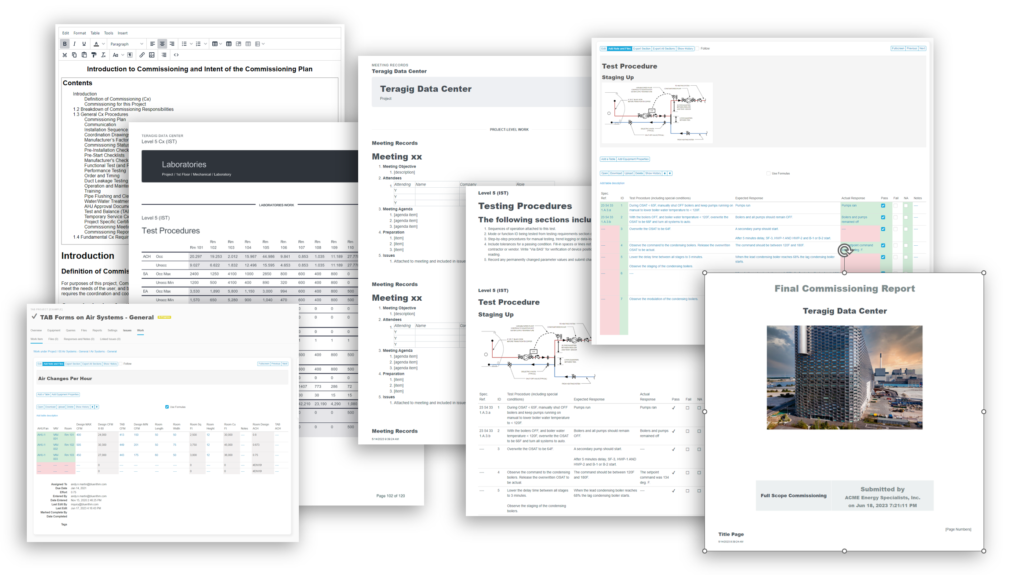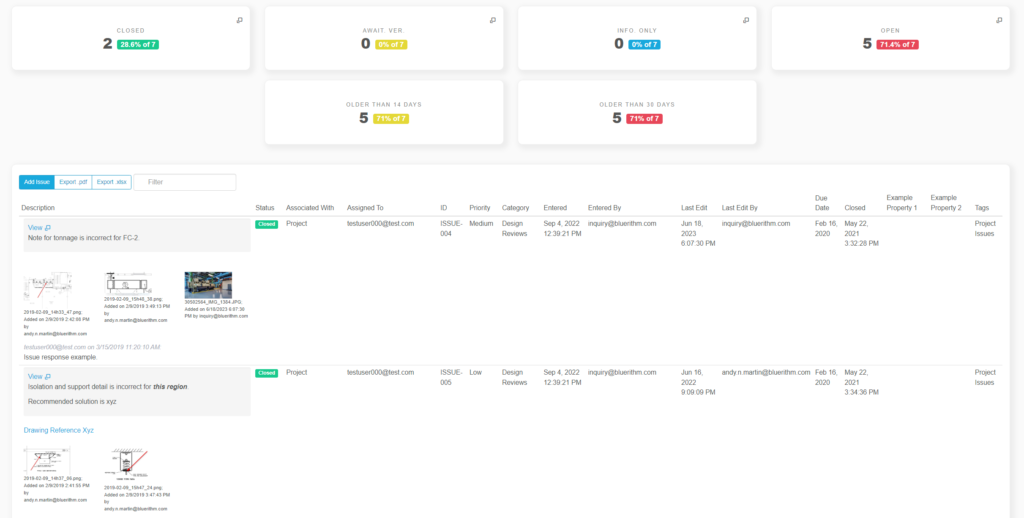What is LEED?
Property developers and owners implement LEED programs to earn LEED certification on buildings. The program focuses on energy savings, water efficiency, reducing CO2 emissions, improved indoor environmental quality, and the impact of resources used on the project, including consideration of their sourcing.
LEED was originally developed by the US Green Building Council (USBGC) in 1998 with the help of the U.S. Federal Energy Management Program.
LEED is the best-known green building certification internationally, and is generally considered to positively impact its intended targets outlined above. Some experts argue that certification does not have lasting, positive impact on energy use over time. This is because LEED certification occurs before a building is occupied and does not consider operational practices and use. “Only continual and diligent monitoring of its systems will ensure that it’s running at peak efficiency.” LEED buildings are typically designed in ways that will allow more efficient operation, and they benefit from less impactful sourcing and construction methods, but the onus is still on the operators to achieve optimal energy use over the lifecycle of a building.
Commissioning on LEED Projects
In November 2013, LEED v4 was released and included a mandatory requirement for Fundamental Commissioning, and optional Enhanced Commissioning. Enhanced Commissioning can earn a project an additional 6 points toward LEED certification.
What is Fundamental Commissioning?
LEED defines the required commissioning scope for mechanical, electrical, plumbing, and renewable energy systems and assemblies as part of the fundamental commissioning process. These activities should be done by an approved Commissioning Authority in accordance with ASHRAE Guideline 0-2005 and ASHRAE Guideline 1.1–2007 for HVAC&R Systems.
- Review the OPR, BOD, and project design.
- Develop and implement a Cx plan.
- Confirm incorporation of Cx requirements into the construction documents.
- Develop construction checklists.
- Develop a system test procedure.
- Verify system test execution.
- Maintain an issues and benefits log throughout the Cx process.
- Prepare a final Cx process report.
- Document all findings and recommendations and report directly to the owner throughout the process.
For exterior enclosures, LEED limits the required scope.
Requirements for exterior enclosures are limited to inclusion in the owner’s project requirements (OPR) and basis of design (BOD), as well as the review of the OPR, BOD and project design. NIBS Guideline 3-2012 for Exterior Enclosures provides additional guidance.
The Commissioning Authority must have the following qualifications.
Documented commissioning process experience on at least two building projects with a similar scope of work. The experience must extend from early design phase through at least 10 months of occupancy.
A qualified employee of the owner, an independent consultant, or an employee of the design or construction firm who is not part of the project’s design or construction team, or a disinterested subcontractor of the design or construction team.
For projects smaller than 20,000 square feet (1 860 square meters), the CxA may be a qualified member of the design or construction team In all cases, the CxA must report his or her findings directly to the owner.
As part of the fundamental commissioning scope, a facilities requirements and operations and maintenance plan are required. They must include the following according to LEED guidelines.
- a sequence of operations for the building;
- the building occupancy schedule;
- equipment run-time schedules;
- setpoints for all HVAC equipment;
- set lighting levels throughout the building;
- minimum outside air requirements;
- any changes in schedules or setpoints for different seasons, days of the week, and times of day;
- a systems narrative describing the mechanical and electrical systems and equipment;
- a preventive maintenance plan for building equipment described in the systems narrative; and
- a commissioning program that includes periodic commissioning requirements, ongoing commissioning tasks, and continuous tasks for critical facilities.
What is Enhanced Commissioning?
LEED Enhanced Commissioning includes everything in Fundamental Commissioning, plus at least one of two options, with Option 1 having two paths. Enhanced Commissioning can earn a project between three and six additional points over Fundamental Commissioning alone.
The requirements for the Commissioning Authority are similar but moderately more stringent than those for Fundamental Commissioning. According to USGBC:
The CxA must have documented commissioning process experience on at least two building projects with a similar scope of work. The experience must extend from early design phase through at least 10 months of occupancy;
The CxA may be a qualified employee of the owner, an independent consultant, or a disinterested subcontractor of the design team.
This table from Steven Winter Associates nicely sums up who can act as the Commissioning Authority for Fundamental and Enhanced Commissioning.
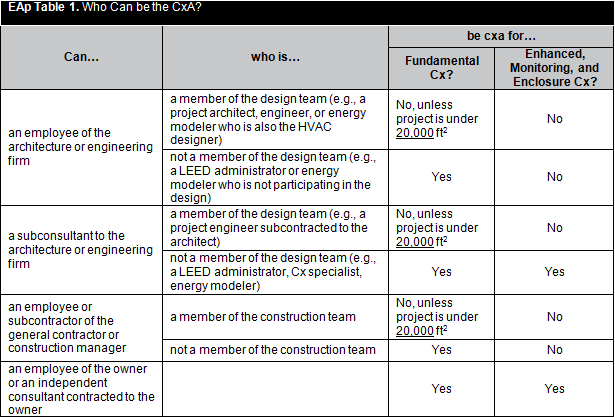
Options and Paths
Summary:
- Option 1, path 1 (3 points)
- Option 1, path 1 AND path 2 (4 points)
- And/or Option 2 (2 points)
Option 1, Path 1
This consists of the following commissioning process requirements (done in accordance with the same ASHRAE standards as Fundamental Commissioning) that are performed in addition to those in Fundamental Commissioning.
- Review contractor submittals.
- Verify inclusion of systems manual requirements in construction documents.
- Verify inclusion of operator and occupant training requirements in construction documents.
- Verify systems manual updates and delivery.
- Verify operator and occupant training delivery and effectiveness.
- Verify seasonal testing.
- Review building operations 10 months after substantial completion.
- Develop an on-going commissioning plan.
All Enhanced Commissioning activities must be included in the OPR and BoD.
Option 1, Path 1 and Path 2
This combination of path 1 and 2 is done in lieu of path 1 only, and adds Enhanced and monitoring-based commissioning intended to guide the implementation of “monitoring-based procedures and identify points to be measured and evaluated to assess performance of energy- and water-consuming systems”, and earns the project an additional point.
It includes the following to be addressed in the Commissioning Plan:
- roles and responsibilities;
- measurement requirements (meters, points, metering systems, data access);
- the points to be tracked, with frequency and duration for trend monitoring;
- the limits of acceptable values for tracked points and metered values (where appropriate, predictive algorithms may be used to compare ideal values with actual values);
- the elements used to evaluate performance, including conflict between systems, out-of-sequence operation of systems components, and energy and water usage profiles;
- an action plan for identifying and correcting operational errors and deficiencies;
- training to prevent errors;
- planning for repairs needed to maintain performance; and
- the frequency of analyses in the first year of occupancy (at least quarterly).
Option 2
Option 2 is for Envelope Commissioning and can be done in lieu of Option 1, or in addition to it.
Fulfill the requirements in EA Prerequisite Fundamental Commissioning and Verification as they apply to the building’s thermal envelope in addition to mechanical and electrical systems and assemblies.
Complete the following commissioning process (CxP) activities for the building’s thermal envelope in accordance with ASHRAE Guideline 0–2005 and the National Institute of Building Sciences (NIBS) Guideline 3–2012, Exterior Enclosure Technical Requirements for the Commissioning Process, as they relate to energy, water, indoor environmental quality, and durability.
Option 2 requires the following as it relates to he building’s thermal envelope in addition to mechanical and electrical systems and assemblies.
- Review contractor submittals.
- Verify inclusion of systems manual requirements in construction documents.
- Verify inclusion of operator and occupant training requirements in construction documents.
- Verify systems manual updates and delivery.
- Verify operator and occupant training delivery and effectiveness.
- Verify seasonal testing.
- Review building operations 10 months after substantial completion.
- Develop an on-going commissioning plan.

